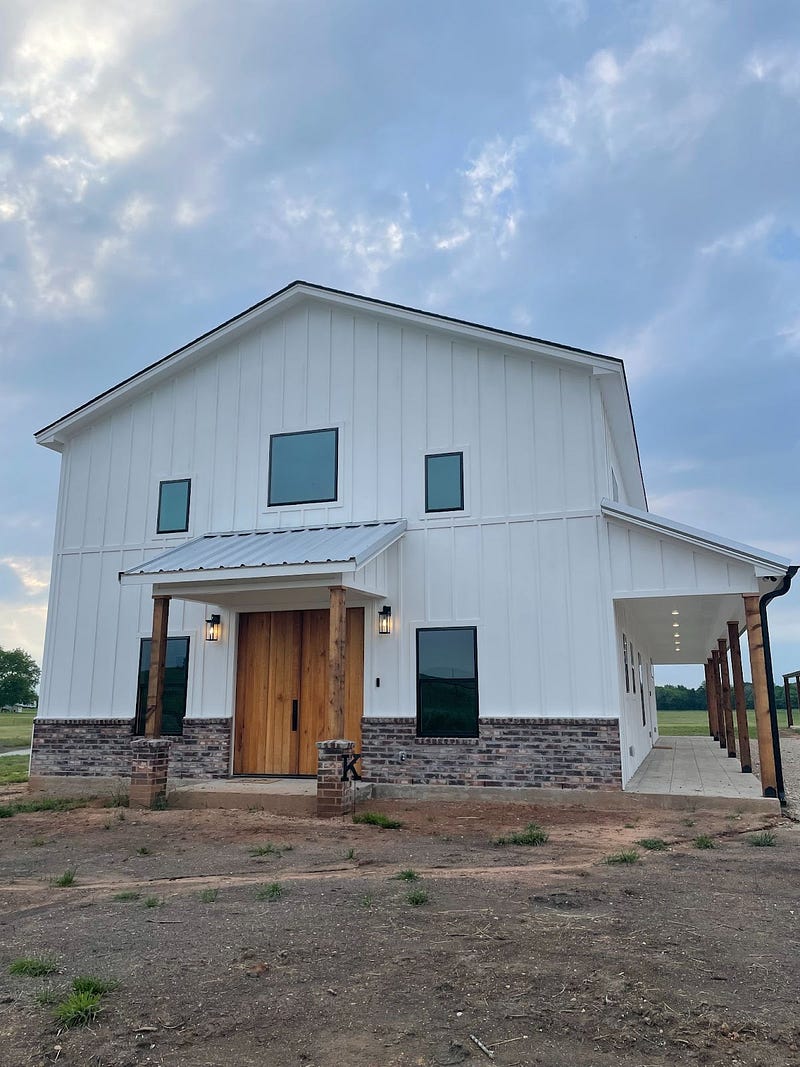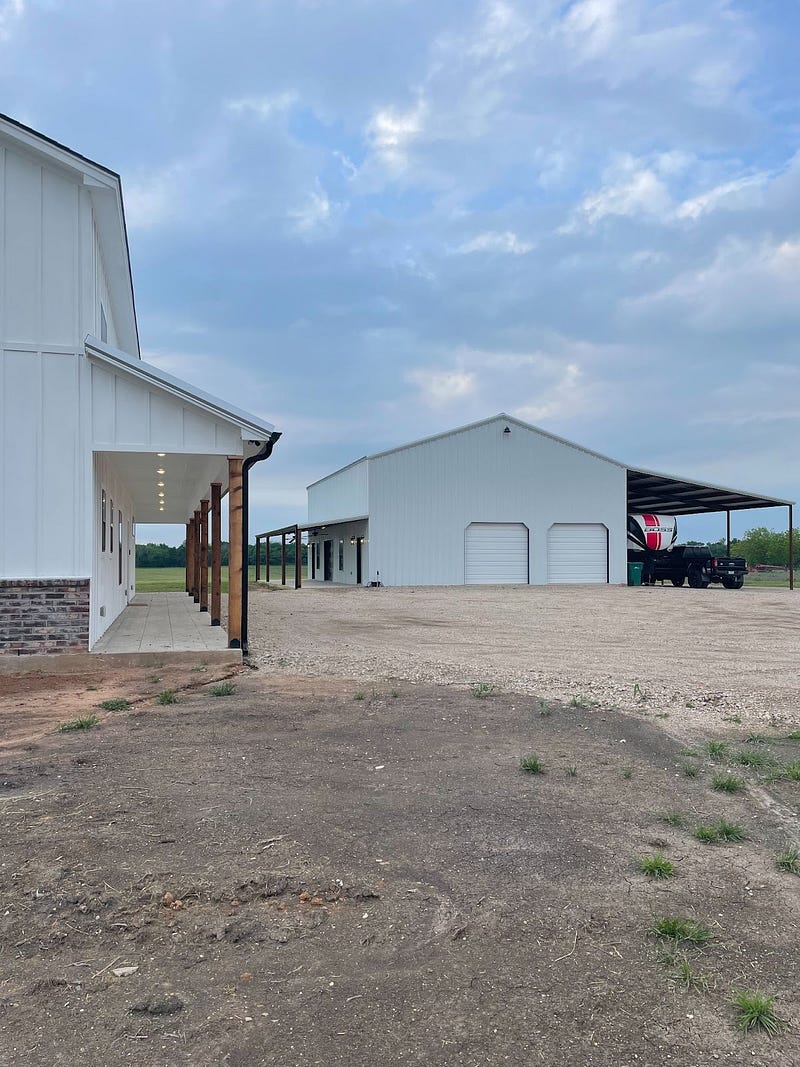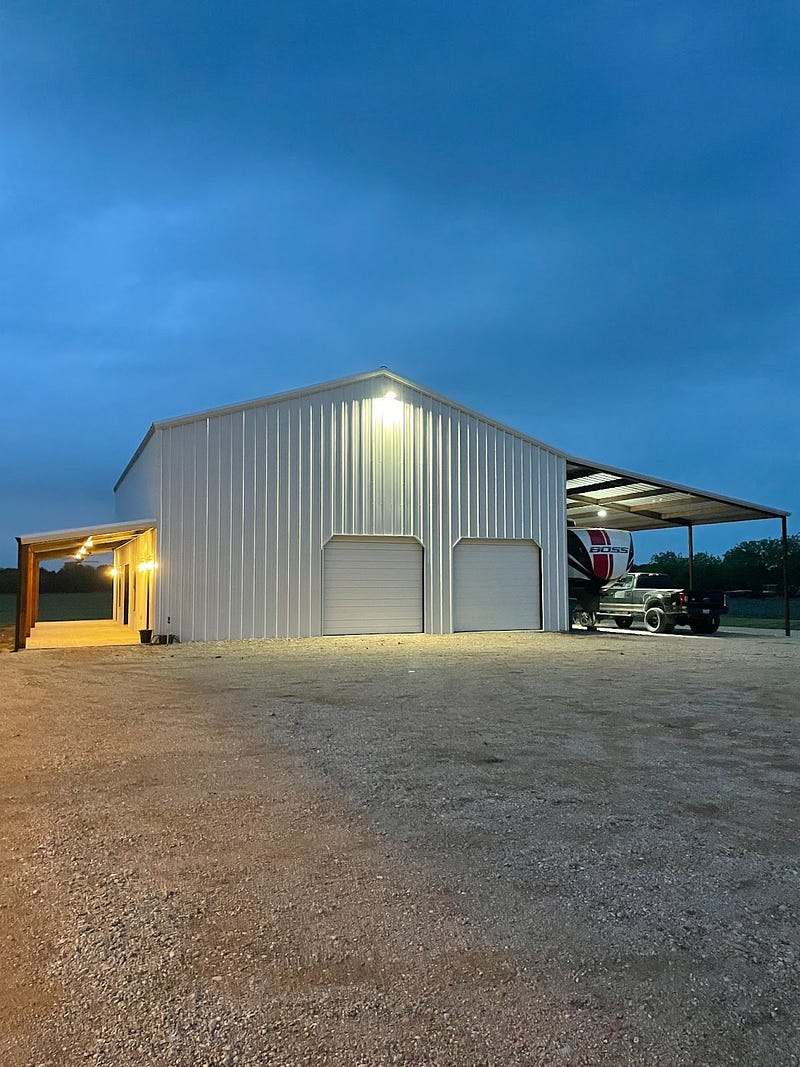Have you ever dreamed of owning a spacious home without breaking the bank? You should consider getting a barndominium. The ample square footage of this alternative housing option makes it a desirable choice for those seeking large living spaces at an affordable price.
In this feature, we’re excited to showcase a prime example of this trend – an impressive all-white Lorena Texas barndominium by Lisa Cothran and Trey Kizer. This Texas barndominium features the classic timelessness of a ranch house that a barndo can provide while incorporating modern touches that make it a one-of-a-kind residence.
Join us as we take a closer look at this elegant yet humble home and explore the endless possibilities of barndominium living.

Page Contents
Exterior
Today’s feature is a Texas barndominium by Lisa Cothran and Trey Kizer, which is clad with Hardie siding as part of its all-white design. Barndominium siding not only impacts a home’s appearance but can also affect its durability, weather resistance, and protection against pest damage.
The all-white exterior with a half-brick wall facade captures the timeless beauty of a ranch-style home while still keeping a modern edge. The color white creates a bright and welcoming atmosphere, ideal for a family home.

As part of its 2,400 square feet of living space, this Texas barndominium also features a separate guest house connected to the garage. Many barndo homeowners may opt for a barndominium with a guest house as a separate living space for guests and a potential rental property.

The guest house also has a white exterior and a matte black metal roof. With the side porch, guests can enjoy the sunshine in the shade.

Its simplicity gives off a sense of calm even at night, while the exterior was built with durability and practicality in mind.


A dramatic front porch and paying attention to detail in the facade can improve a home’s curb appeal and value.
Interior
As you walk up to this home, you might first notice its unassuming exterior. But don’t let that fool you because as soon as you step inside, you’ll be welcomed by an entirely new look.

Living Space
The interior is a perfect balance of modern blacks and whites, mixed with touches of wood for that perfect contemporary look.
It’s the kind of space that feels both inviting and stylish all at the same time. The black-and-white color palette gives the room a sense of sophistication, but it’s never overbearing or stuffy. And the wood accents add that perfect touch of warmth that makes the space feel cozy and lived in.

You are immediately greeted by the vaulted ceilings that give the living space a spacious and airy feel. The design here is a clear departure from the outside, featuring plenty of black and white that create a modern, chic look that can compete with even the most contemporary of homes.
And to top it all off, there’s even a loft – a dramatic addition to the living area.


One of the standout features has to be the custom-built staircase. It’s a real showstopper with its exposed wood and dramatic all-black metal railings and arguably the space’s focal point.
And even though the overall design is quite modern, the addition of the hide rugs adds just the right amount of rustic charm.



Loft
The loft in Lisa’s barndominium offers extra living space and a small workstation.

Powder Room
Having a powder room in the living area is lovely so guests can freshen up during get-togethers. Adding a sliding barn door gives the space a rustic feel. Plus, this type of door is ideal for tight spaces.

Kitchen
The kitchen in this Texas barndominium is impressive. It’s a natural gathering spot where everyone can come together and enjoy each other’s company while cooking up a storm. The open-concept layout means nobody feels left out.

Black is the name of the game. From the fixtures to the marble countertops of this island, you’ll find plenty of sleek black finishes throughout the space. It’s a bold choice that really pays off, creating a modern look that fits the home’s overall interior design.

Speaking of kitchens, there’s a clever little feature in this Texas barndominium that you’re sure to love. They’ve taken advantage of a small space and turned it into a pantry closet.
It’s a smart way to make the most of every inch of the home and super convenient for storing all your dry goods and snacks. It’s the little things like this that really make a house feel like a home.

Bar
Who says you need a separate room for a home bar? In this barndo home, Lisa and Trey made the most of a small space by installing a corner bar under the stairs. It’s the perfect spot for mixing up a cocktail or pouring a glass of wine, and the sleek black finish matches the rest of the modern design elements throughout the home.
It’s a fun and functional feature that will impress your guests.

Dining
Conveniently located next to the kitchen, you can easily serve up and sit down to eat all in one seamless space.


Laundry Room
Laundry may not be the most glamorous chore, but it’s necessary – this family barndo home has a dedicated laundry room. Fun text decals on the walls make a mundane space feel more personal.

Guest House Interior
Consider adding a guest house if you want to entertain plenty of visitors year-round.
Even though it’s smaller than the main living space, this guest house still has charm and character. The rustic decor and comfy seating make it the perfect spot to curl up with a good book or catch up with old friends.


Bedrooms
There are three bedrooms in this Texas barndominium, each offering a unique look. There is a separate living and sleeping area within the master bedroom for when you want to stay in the room without disturbing your loved one.

Decor can add personality to an otherwise simple room. Here, the bed itself makes a statement.
Who doesn’t love a good closet? This Texas barndominium has a whole room dedicated to storing clothes and accessories. With plenty of space to hang clothes, store shoes, and organize jewelry, it’s a space that’s both functional and luxurious.

Bathrooms
There are 2 1/2 bathrooms in this home. These spaces also present a consistent modern look.

There are some seriously swoon-worthy bathroom designs in this barndominium. We love this barndominium bathroom idea of a dramatic tub with a sparkling black chandelier and black flooring that perfectly connects the separate shower room to the tub space.

Looking to add a pop of color to your home? Check out this barndominium’s shower room. With an all-red tile design, it’s a space sure to catch the eye.

You can’t miss the red accents. They may be a nod to the Texas Tech Red Raiders, but either way, the pops of color add a lot of fun.
Final Thoughts
The Lorena, Texas barndominium by Lisa Cothran and Trey Kizer showcases the perfect blend of classic rustic charm and modern chic design. Every detail has been carefully crafted, from the all-white classic exterior to the contemporary interior and cozy guest house, to create a unique and comfortable living space.
We hope this home inspires you to build yours! If you want to learn more about the barndo lifestyle and discover these versatile homes’ endless possibilities, be sure to follow Barndominium Life.
Our experts and industry professionals are here to provide you with all the information you need to make your dream barndo home a reality.
If you would like more guides like this one, check out the rest of BarndominiumLife.com. There, you will find more helpful tips and tricks from the pros. You will also find featured barndominiums, barndominium floor plans, and information on financing and insurance. Knowing as much as you can will help you get the best results for your dream home.
Noah Edis is a passionate staff writer at Barndominium Life, a leading online resource for all things barndominium. With years of experience in the writing industry, Noah has made a name for himself as a skilled storyteller and a knowledgeable authority on the topic of barndominiums.
Noah’s interest in barndominiums began when he stumbled upon the concept while researching alternative housing options. Intrigued by the rustic charm and functionality of these converted barns, he soon became obsessed with the idea of living in one himself. He spent countless hours researching the construction, design, and decorating aspects of barndominiums, and soon became an expert on the topic.
As a staff writer at Barndominium Life, Noah enjoys sharing his knowledge and passion for these unique homes with others. He has written numerous articles covering a wide range of topics, from the history of barndominiums to the best ways to decorate them. Noah’s writing is informative, engaging, and always on-trend, making him a valuable asset to the Barndominium Life team.
Noah is a graduate of the University of British Columbia, where he earned a degree in English Language and Literature. When he’s not writing about barndominiums, he can be found exploring the great outdoors, trying new restaurants, or spending time with his family and friends. Noah is dedicated to his craft and is always striving to improve his writing skills and knowledge of the barndominium lifestyle.
Connect with Noah on LinkedIn
