A barndominium is a distinctive way to enjoy country living while having the modern comforts of an upscale lifestyle. We are excited to share today’s feature with you, a lovely all-blue barndominium with a charming sense of character that is all its own.
Its rustic charm and effortless homey vibe make the barndominium lifestyle a popular choice for those of all walks of life. In fact, the number of steel-framed houses has increased from around 3,000 in 2019 to over 5,000 in 2020.
As people strive for more sustainable and affordable housing options, the barndo trend will likely continue for many years. There is no doubt that barndominiums are a worthwhile investment for more and more would-be homeowners.
Are you ready to see an example of an awesome barndo home? Then you’re in for a treat with today’s featured barndominium in Texas. Let’s get started!
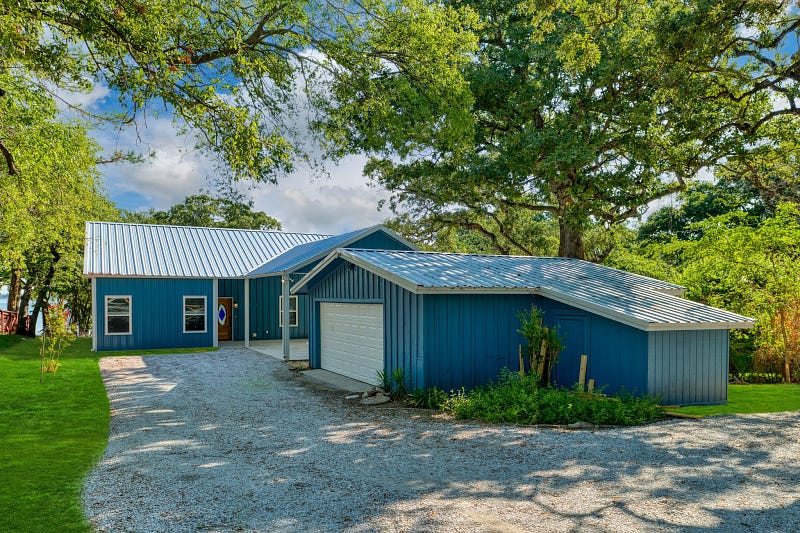
Page Contents
Exterior
We are immediately drawn to what stands out most about this residence, the all-blue exterior that contrasts beautifully with the lush surroundings. This lovely Eagle Mountain Lake barndominium was designed by HL Custom Homes, a builder of fine homes in Texas.
Alongside the home’s exterior is beautiful natural landscaping surrounding the property, including a well-kept stone driveway and plenty of trees and plants.
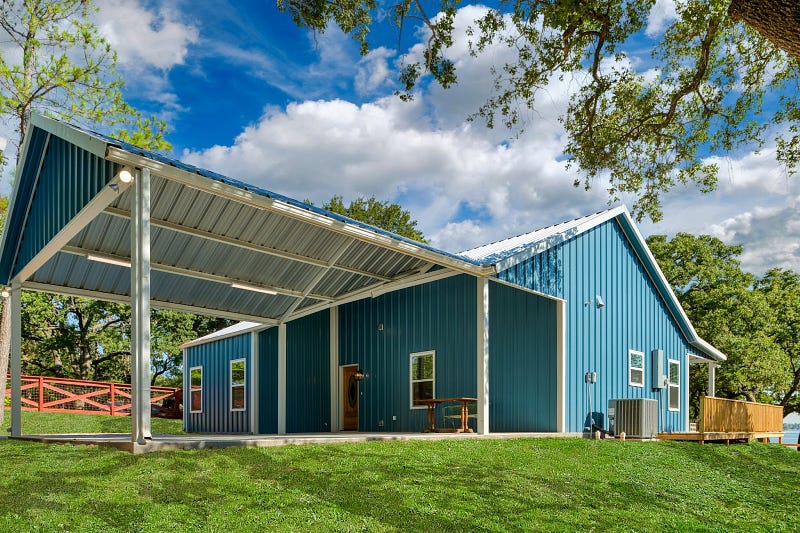
A spacious front patio provides ample room for outdoor activities, such as entertaining guests or simply taking in some fresh air.
It’s apparent that this HL Custom Homes barndominium is well-designed to incorporate multiple comfortable outdoor spaces. This is particularly useful in Texas, where the summer months can be extremely hot.
What’s more, a patio adds curb appeal to the exterior of your home and makes for an attractive focal point.
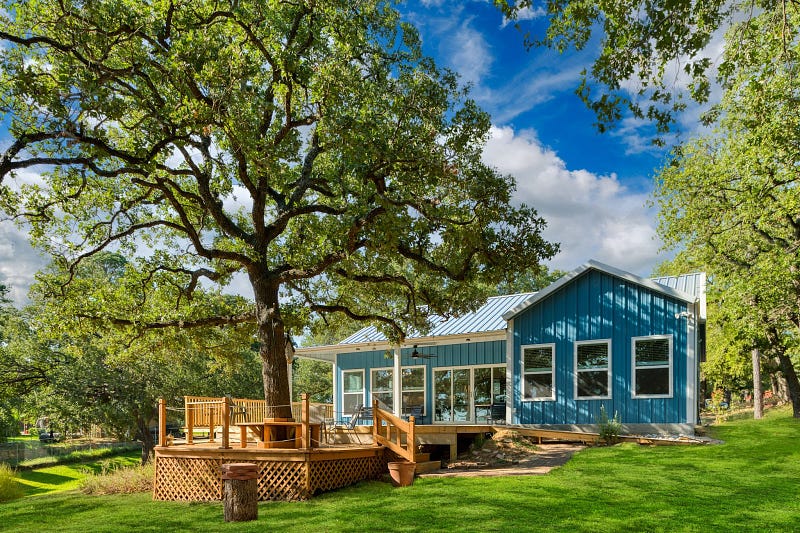
The home is enhanced by a stunning outdoor deck on the side. By strategically placing this space, the Eagle Mountain Lake barndominium outdoor living area becomes even larger, allowing guests and family to cook, eat, and relax outdoors.
It is a thoughtful touch to construct a deck around the tree with plenty of seating next to and around it, which provides shade for many on a sunny day. Adding this feature to a home’s outdoor space creates a visual impact that will impress.
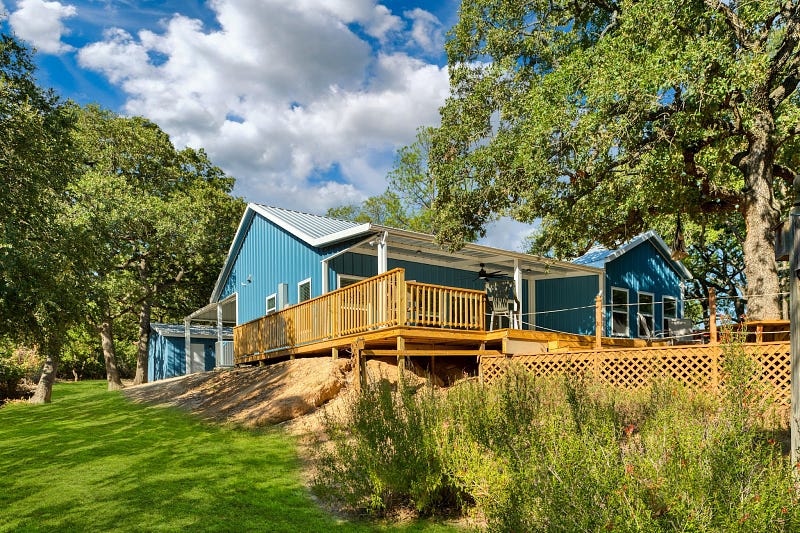
Raised decks provide a functional and attractive outdoor living space. They provide a seamless transition from the outside to the inside, allowing you to move from the house to the front or back yard without a change in elevation.
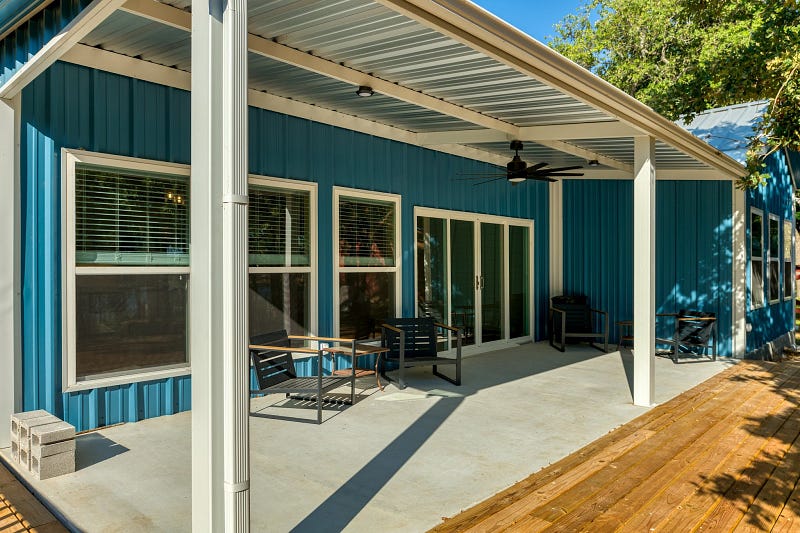
This porch is understated, providing plenty of space for guests yet also allowing the large windows and doors to provide views of Eagle Mountain Lake from the inside as well.
Interior
As you enter, you’re greeted by a stylish, contemporary, and distinctly airy open floor plan.

Living Space
The neutral color palette and vaulted ceilings further enhance the spacious feel of the room. An industrial light fixture and a few dark wood pieces complete the interior design.
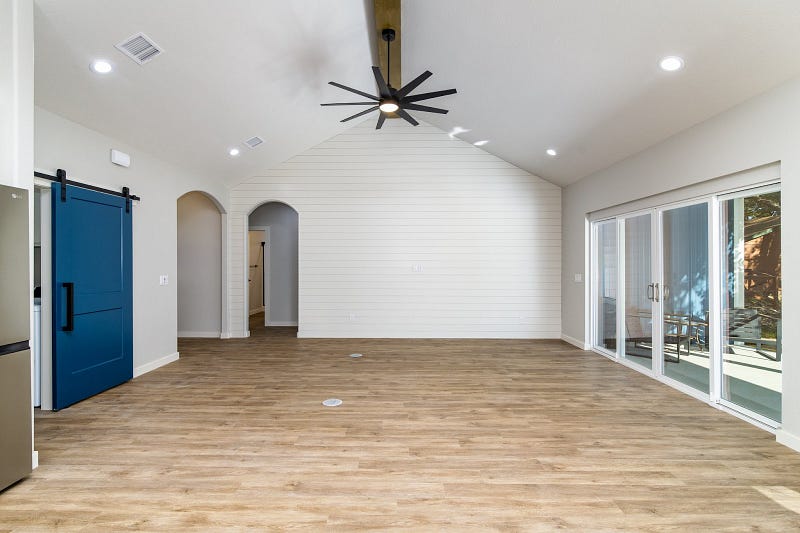
The living room has ample space for comfortable seating and furniture to establish a dramatic ambiance. Moreover, the large doors and windows offer a source of natural light, giving the home a more homely atmosphere while saving on energy consumption.
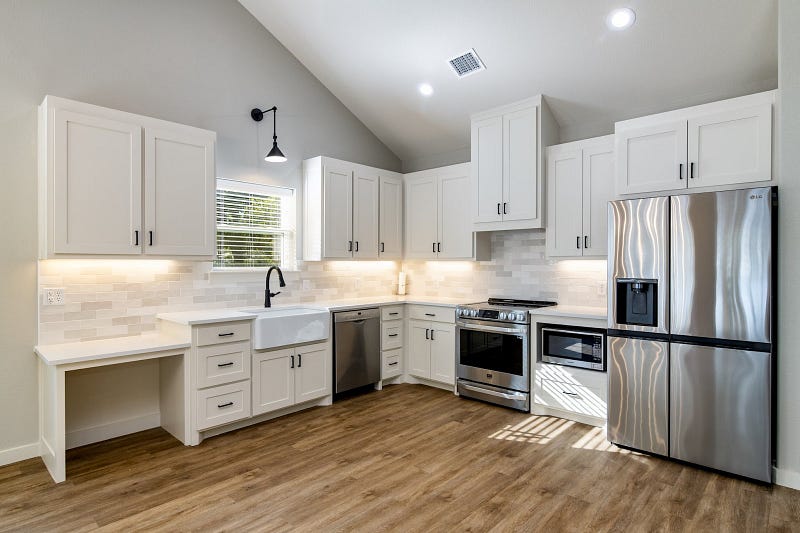
Kitchen
While the all-white design of the kitchen is certainly stylish, the traditional cabinets and contrasting black fixtures give it an air of modern rustic elegance.
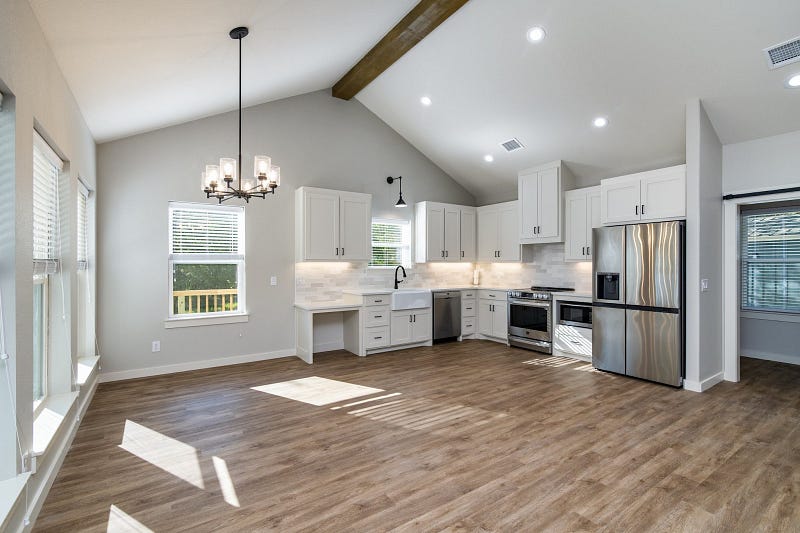
The kitchen extends into the designated dining area, creating a consistent aesthetic throughout the residence. There is a sense of togetherness throughout the space, with no boundaries that may distract from its purpose.
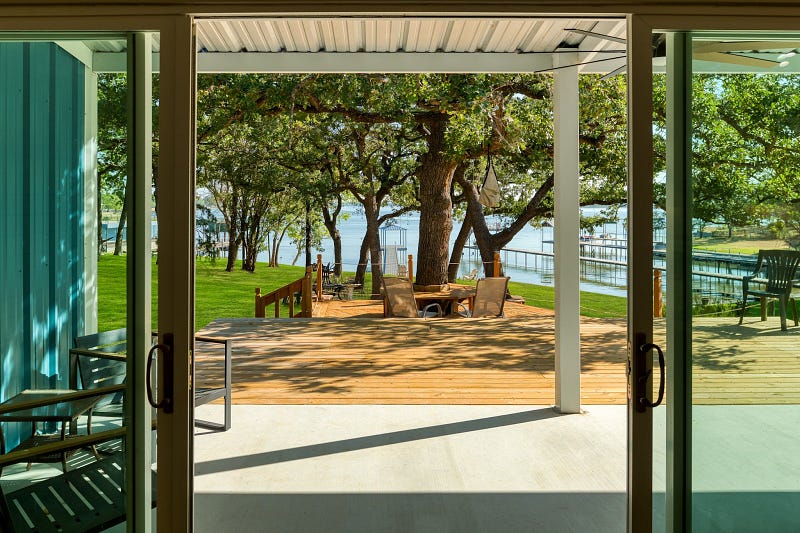
You can expand your living space by seamlessly transitioning your indoor space to the outdoors. With no distractions, the homeowners can enjoy a picturesque view of Eagle Mountain Lake from the comfort of their living room or from the porch, whichever they prefer, thanks to a great home layout.
Laundry Room
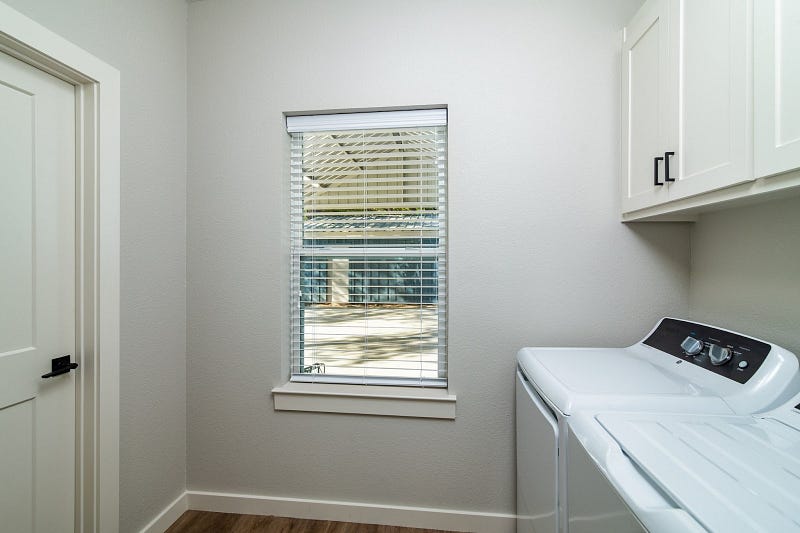
With a no-frills, functional laundry room, the family can store household essentials safely away from children and minimize clutter, eliminating any distractions from the interior of the living space.
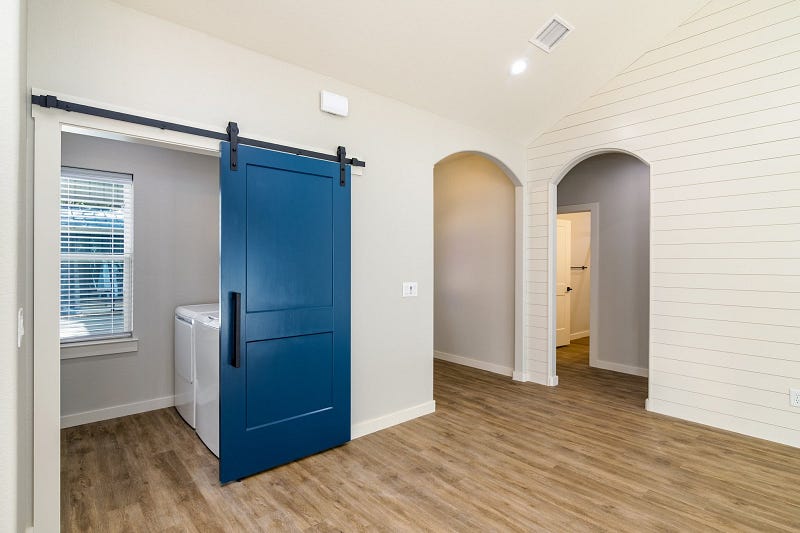
The sliding barn door leading to the laundry room, however, is a striking feature in the living area. It may lead to one of the most humble rooms in the house, but this door serves as a clever way to give the living room even more personality.
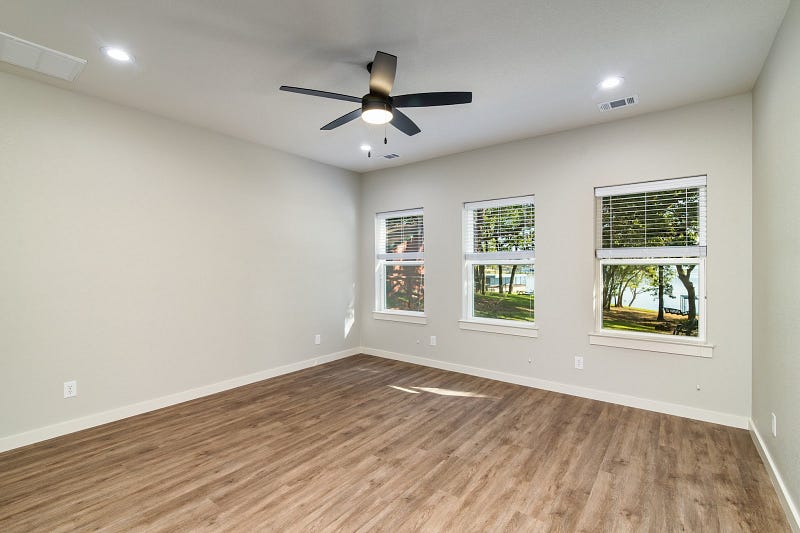
Bedroom
Like many barndo homes, this Texas barndominium keeps its bedrooms simple and understated, allowing homeowners the freedom to customize them according to their needs and personal taste.
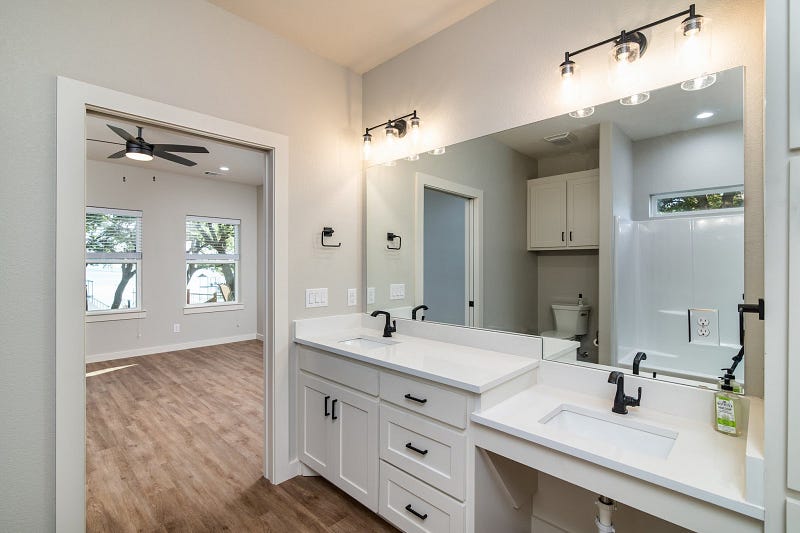
Bathrooms
Consistency is fundamental to a well-designed home, so this HL Custom Homes barndominium reflects that concept from the living spaces down to the bathroom fixtures and cabinetry.
A double sink is always a practical bathroom idea to accommodate multiple family members while also adding a sense of sophistication to the room.
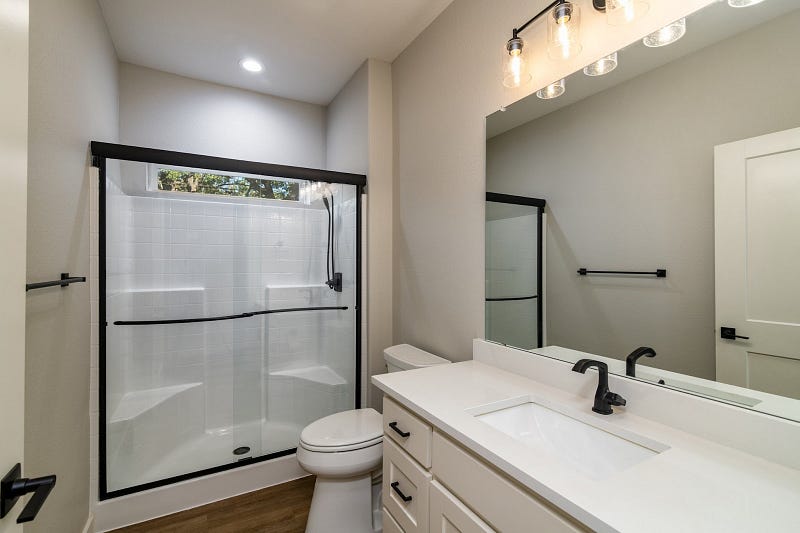
A black-and-white aesthetic provides a sleek appearance, making it a popular combination in bathroom design. A touch of black adds contrast and depth to the space, while white keeps it looking crisp and fresh.

A shower bath is provided in the second bathroom, allowing the space to be used for multiple purposes. Often, these are less expensive than solo tubs and shower rooms, which can help you save money while giving your bathroom a luxurious touch.
Conclusion
The Eagle Mountain Lake barndominium by HL Custom Homes is a great source of inspiration as you design your own barndo home with an exterior that reflects your personal tastes and an interior that combines contemporary style with a nod to farmhouse tradition.
It is hard to deny the appeal of barndominium homes, and you can find out more about this lifestyle with Barndominium Life. We post about the finest barndo homes, provide helpful guides, and compile an exhaustive kit supplier and barndominium builder directory.
If you would like more guides like this one, check out the rest of BarndominiumLife.com. There, you will find more helpful tips and tricks from the pros. You will also find featured barndominiums, barndominium floor plans, and information on financing and insurance. Knowing as much as you can will help you get the best results for your dream home.
Noah Edis is a passionate staff writer at Barndominium Life, a leading online resource for all things barndominium. With years of experience in the writing industry, Noah has made a name for himself as a skilled storyteller and a knowledgeable authority on the topic of barndominiums.
Noah’s interest in barndominiums began when he stumbled upon the concept while researching alternative housing options. Intrigued by the rustic charm and functionality of these converted barns, he soon became obsessed with the idea of living in one himself. He spent countless hours researching the construction, design, and decorating aspects of barndominiums, and soon became an expert on the topic.
As a staff writer at Barndominium Life, Noah enjoys sharing his knowledge and passion for these unique homes with others. He has written numerous articles covering a wide range of topics, from the history of barndominiums to the best ways to decorate them. Noah’s writing is informative, engaging, and always on-trend, making him a valuable asset to the Barndominium Life team.
Noah is a graduate of the University of British Columbia, where he earned a degree in English Language and Literature. When he’s not writing about barndominiums, he can be found exploring the great outdoors, trying new restaurants, or spending time with his family and friends. Noah is dedicated to his craft and is always striving to improve his writing skills and knowledge of the barndominium lifestyle.
Connect with Noah on LinkedIn
