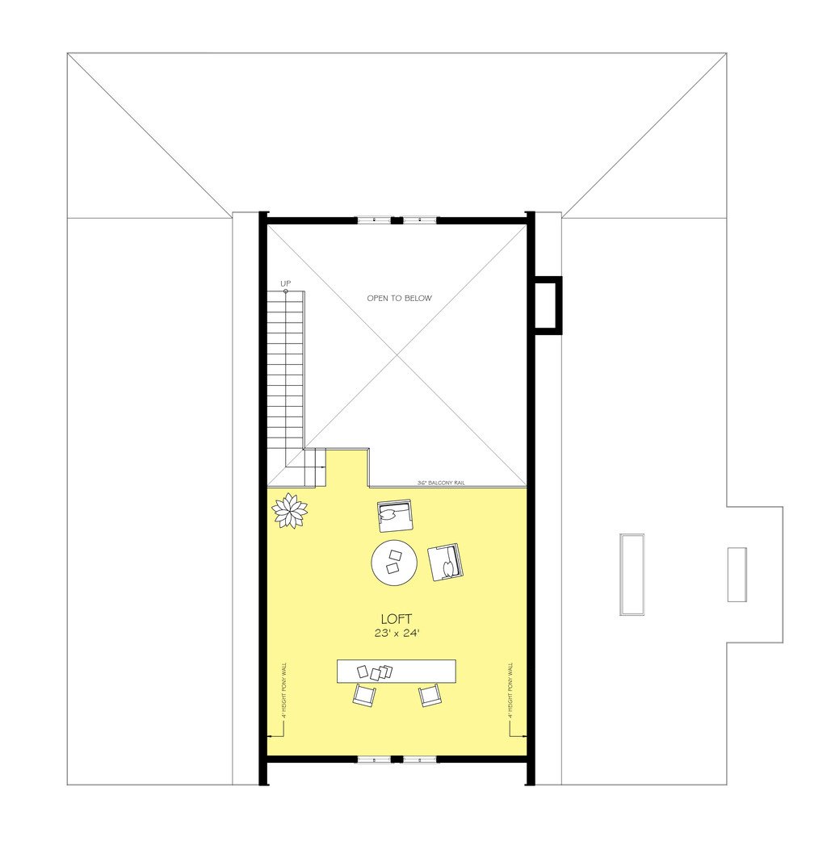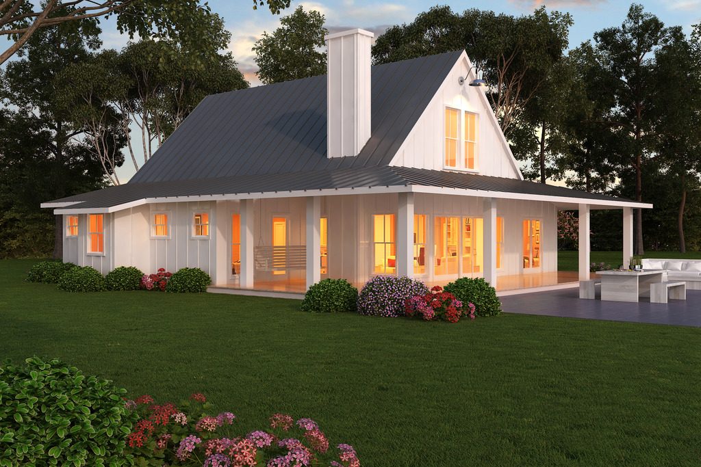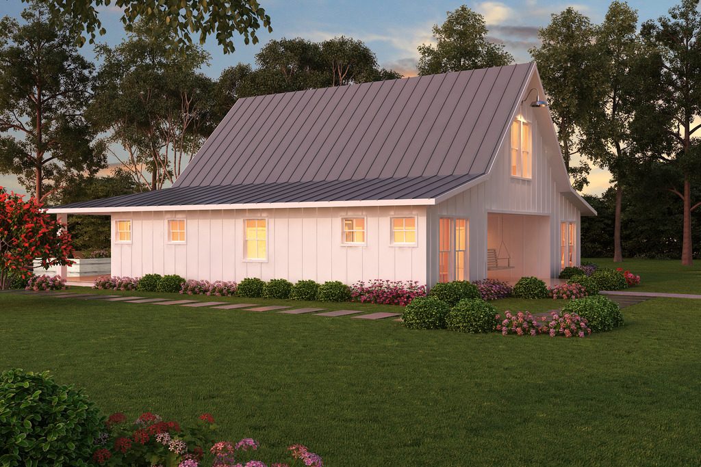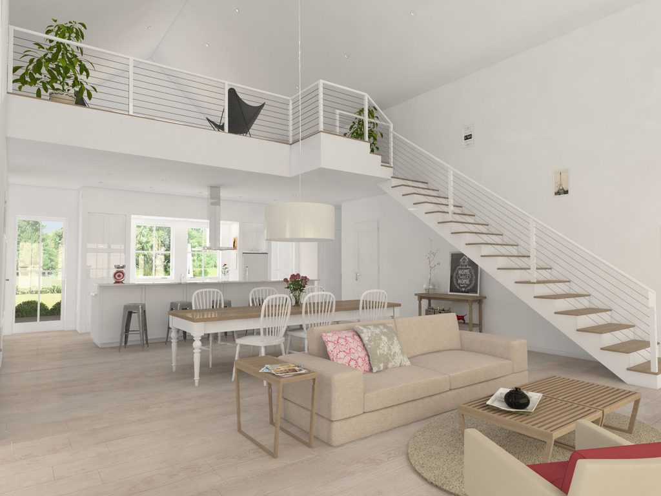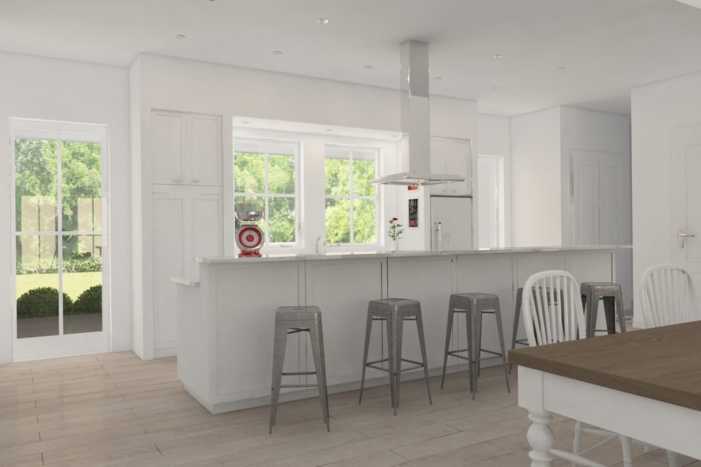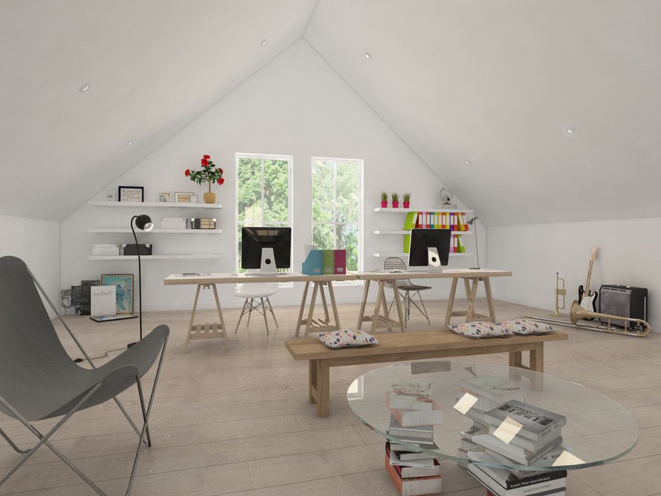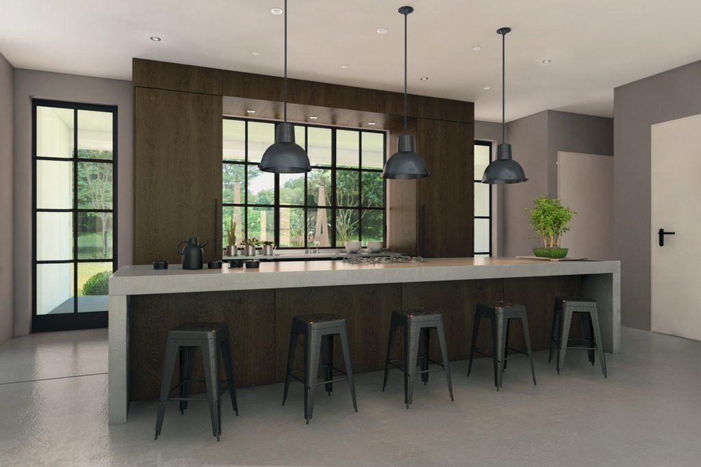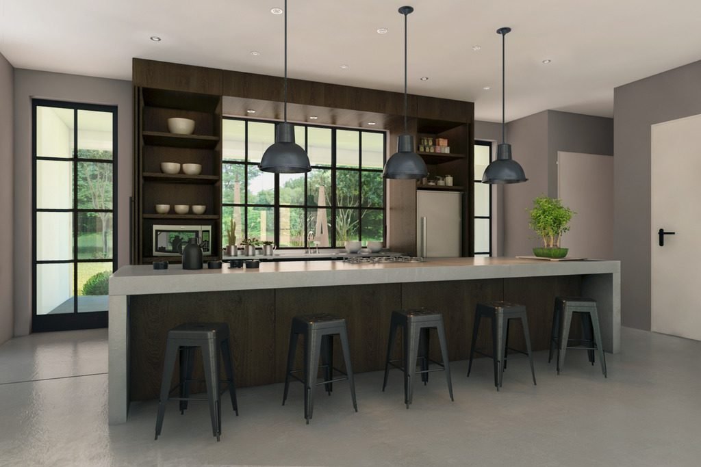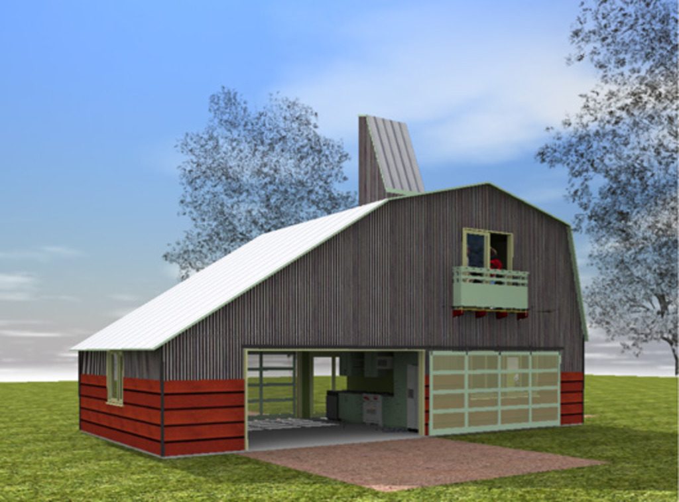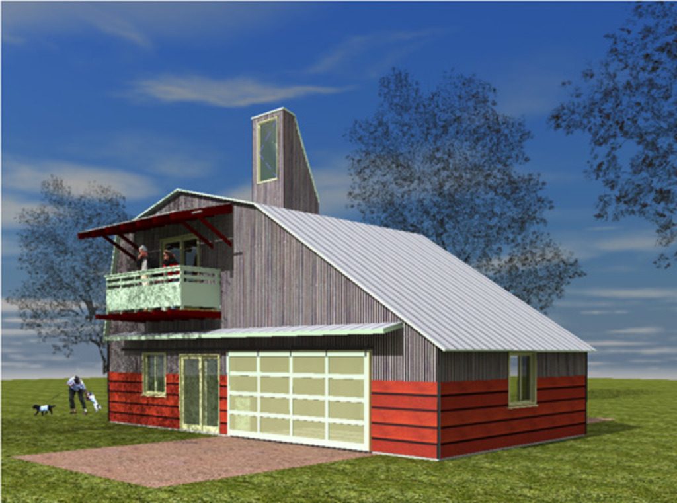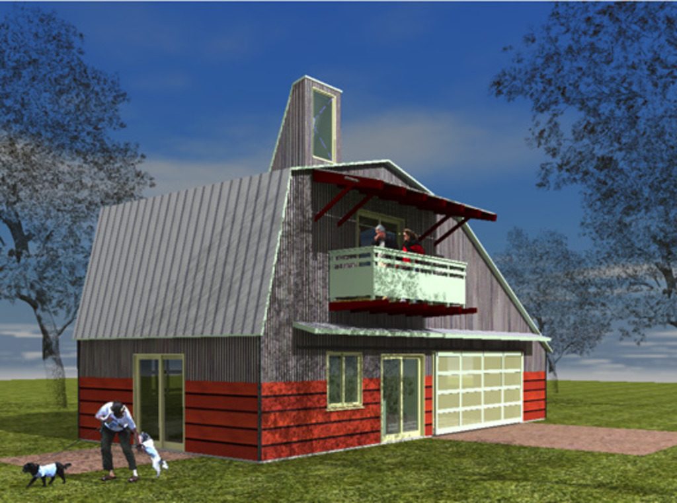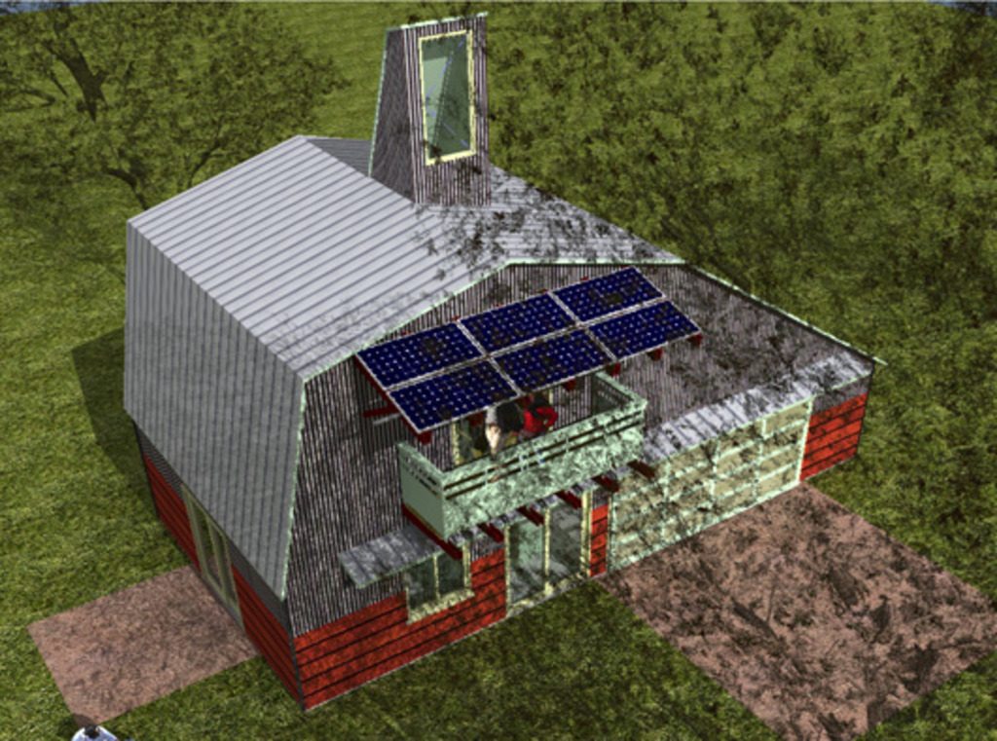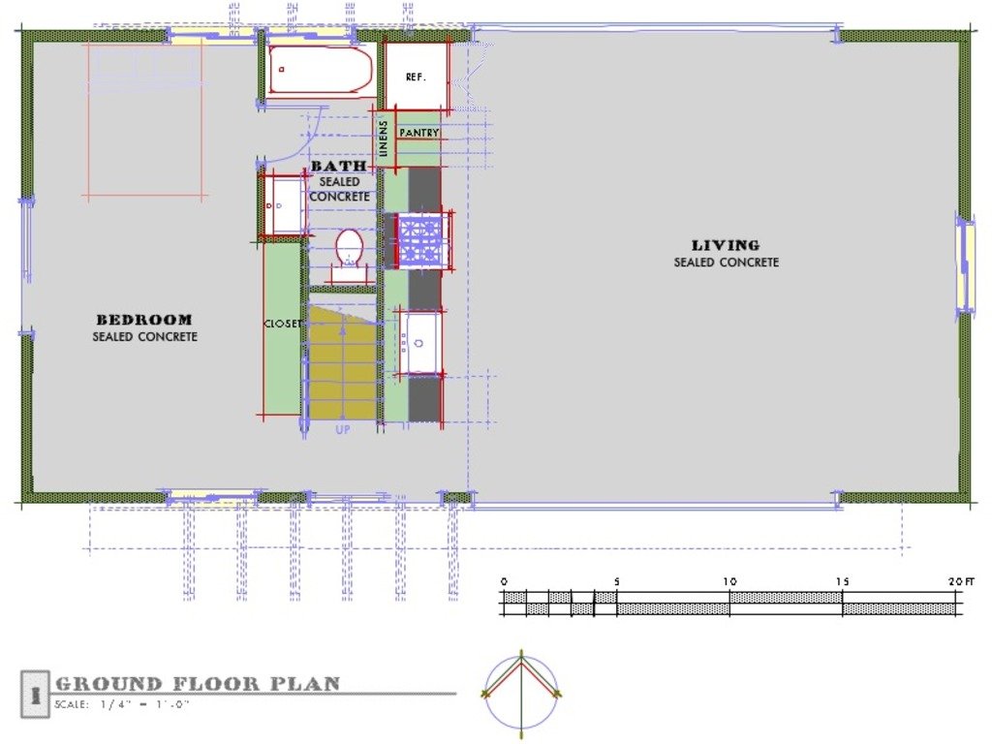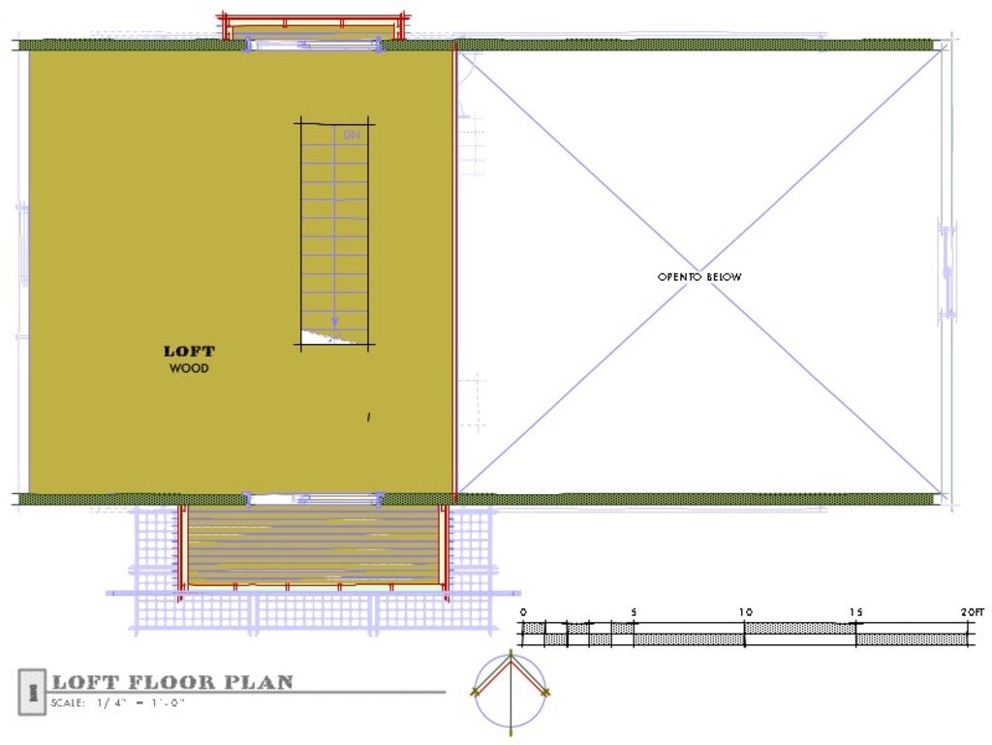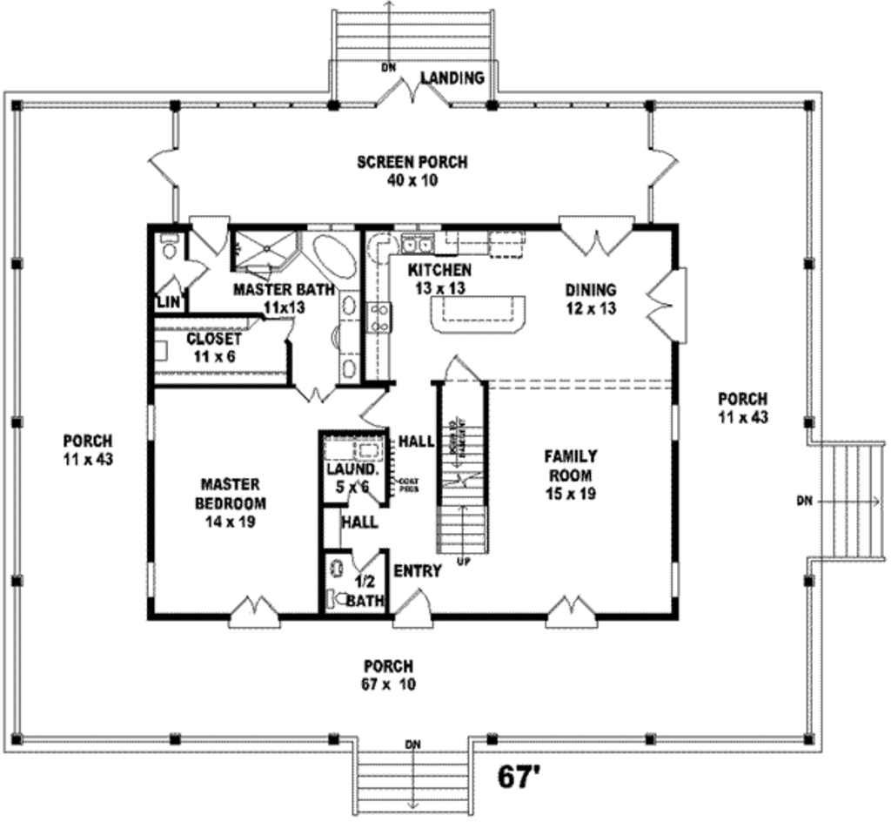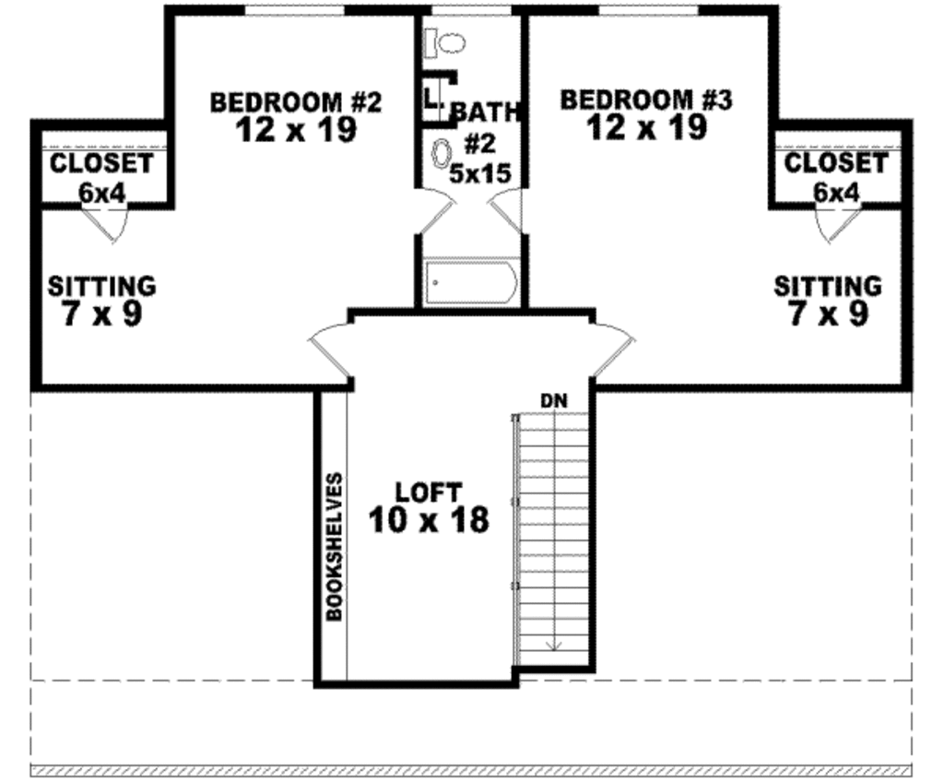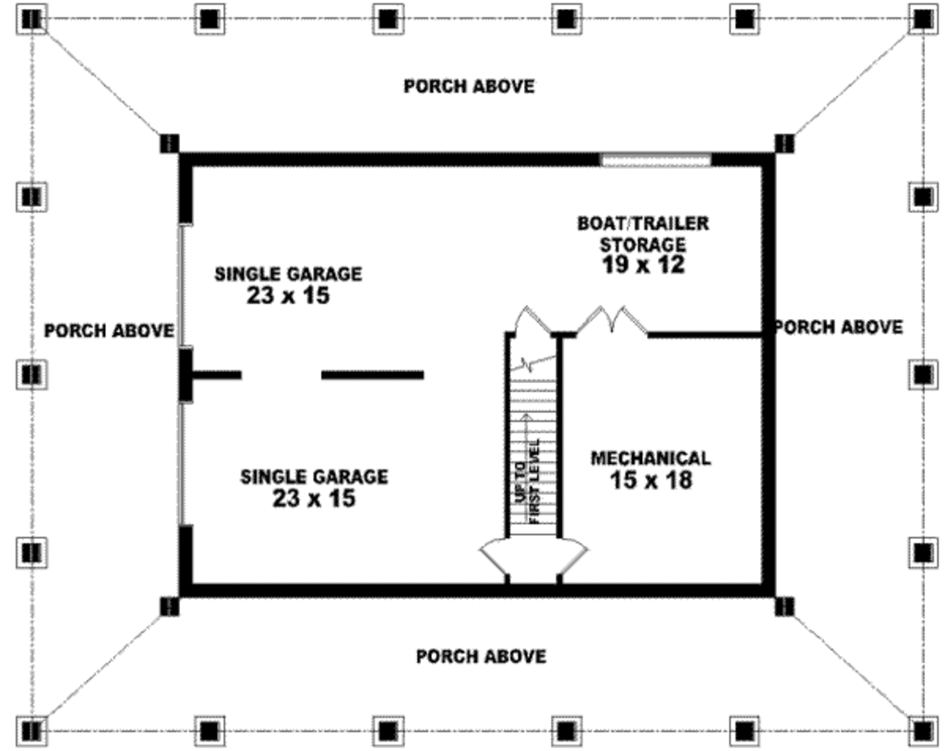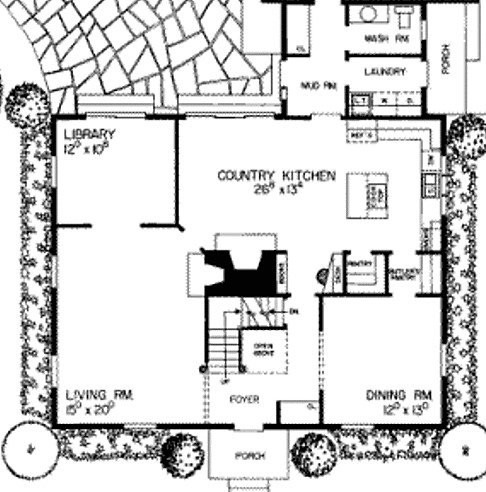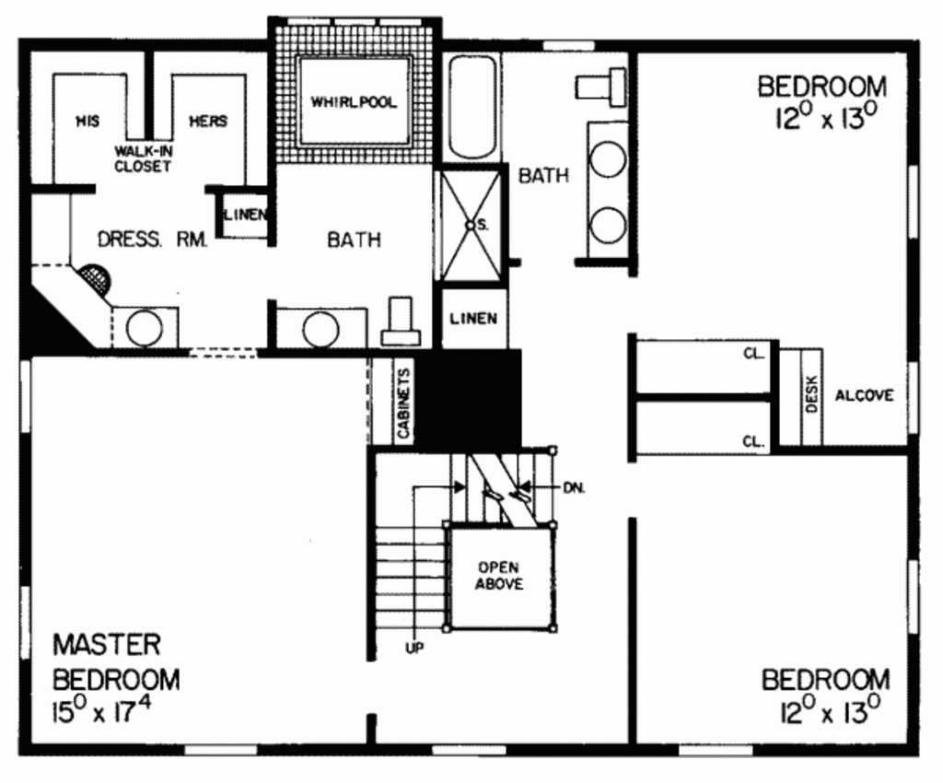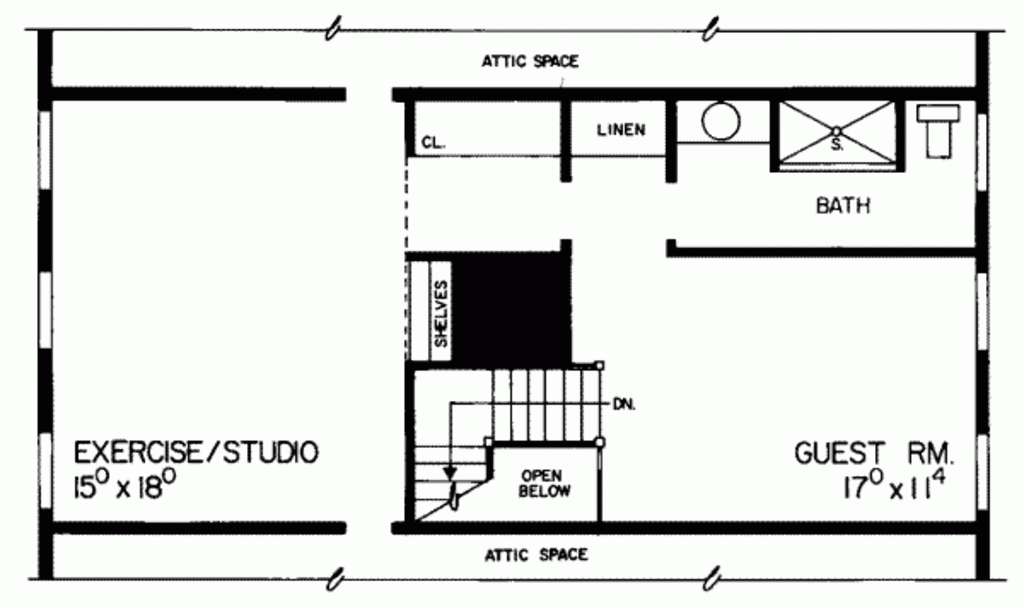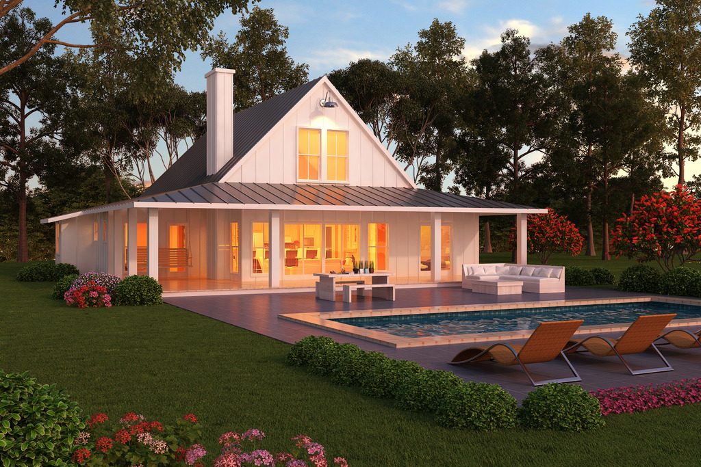
We’re back with still MORE of the best two story barndominium floor plans on the planet.
We mentioned in the first article how hard it is to actually
- do a successful search for 2-story barndominium floor plans on Google or anywhere else and
- find anything remotely resembling a link to the actual designers.
We hope then that you’ll be pleased with what we’ve turned up.
Attribution is easy this time because all five are from the same excellent floor plan designers. Here they are, from HousePlans.com’s popular Barn Home Series.
Page Contents
No. 1
| 2291 sq ft | 3 bed | 3 bath |
| 2 story | 76′ wide | 60′ deep |
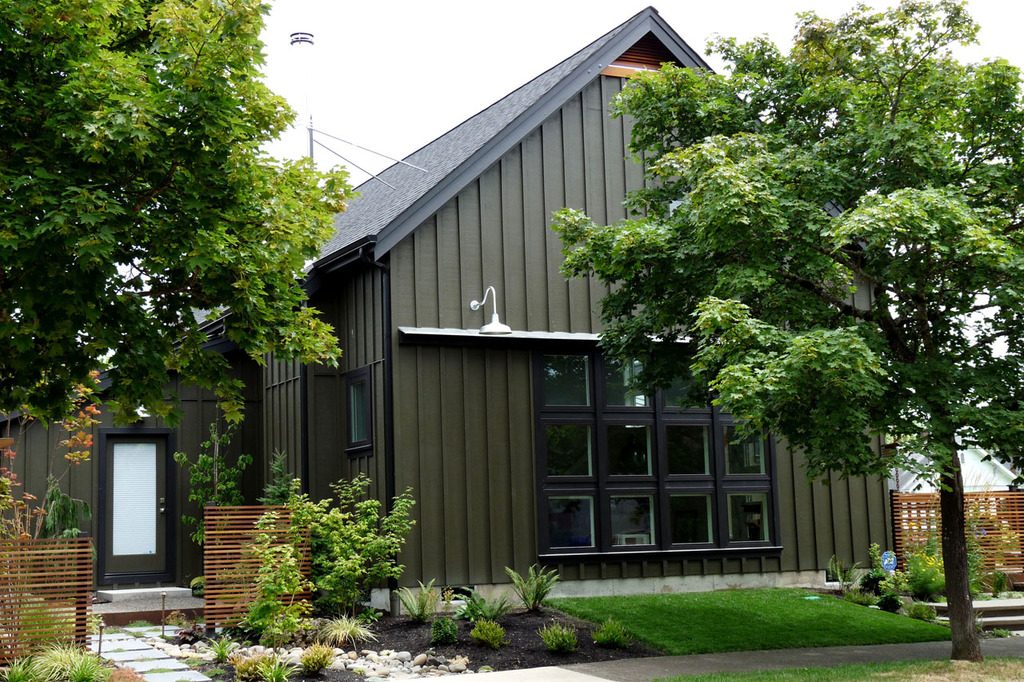
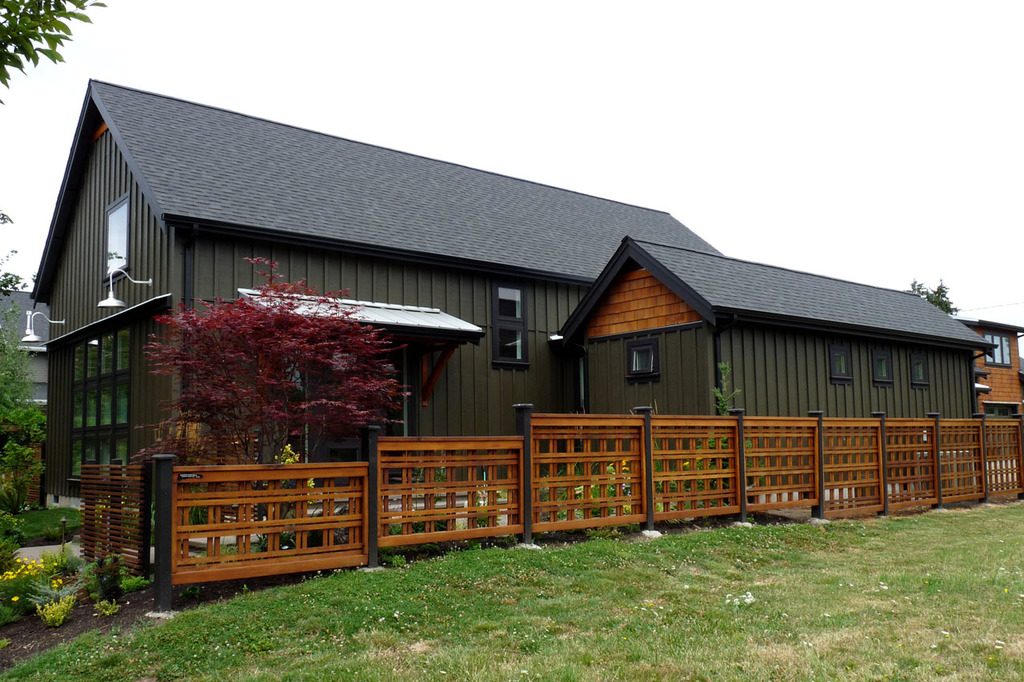
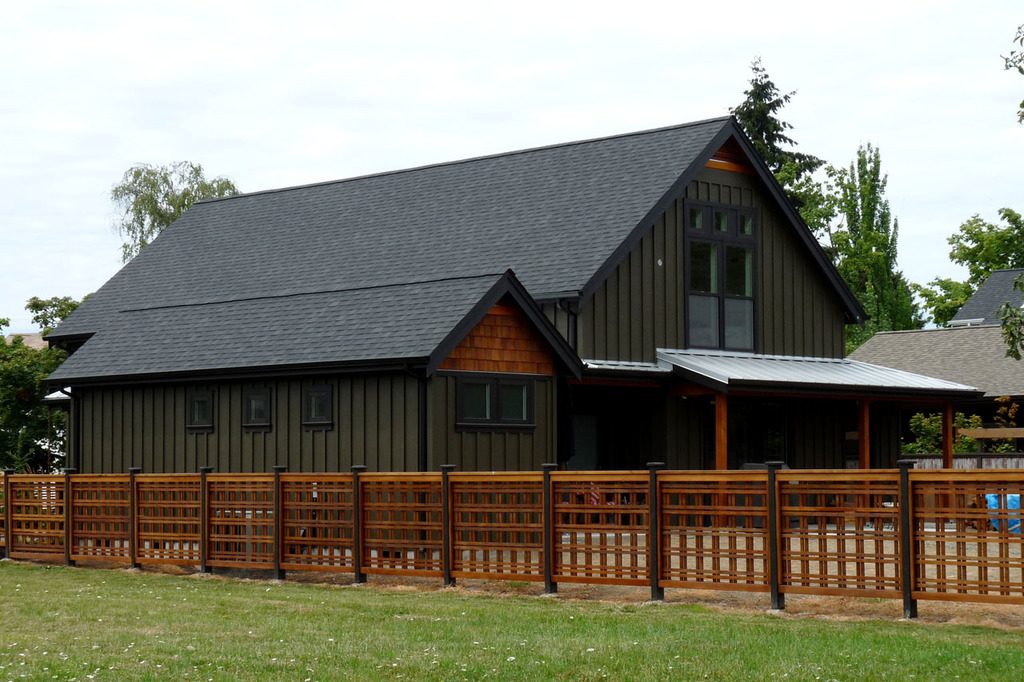
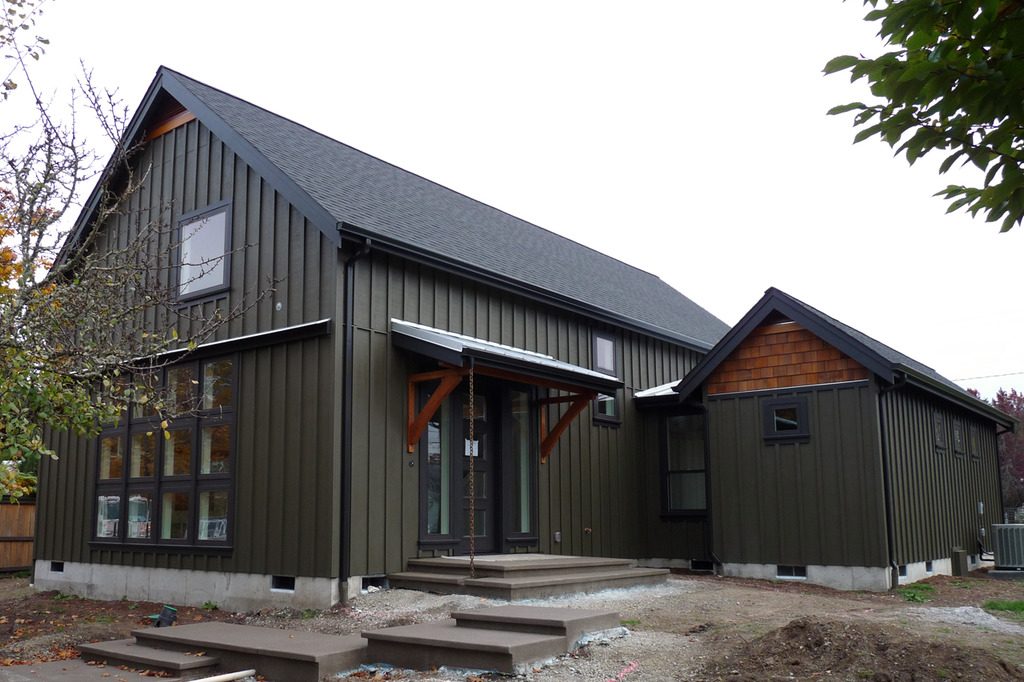
Wide barn doors fronting this country-style home can slide together and be latched closed to cover the great room’s wall of windows.
Light washes into the great room on three sides, and its vaulted ceiling also shelters the dining area, which is open to the kitchen. The spacious owners’ suite boasts a private patio with room for a hot tub. 3BR 3BA, 2291 sq ft.
First floor
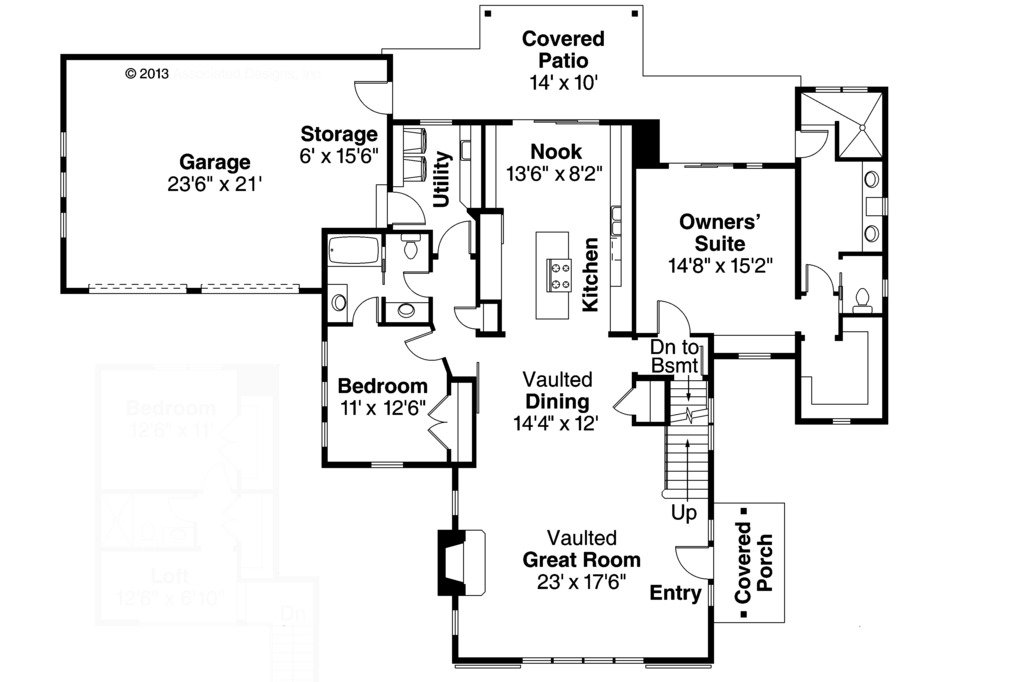
Second floor
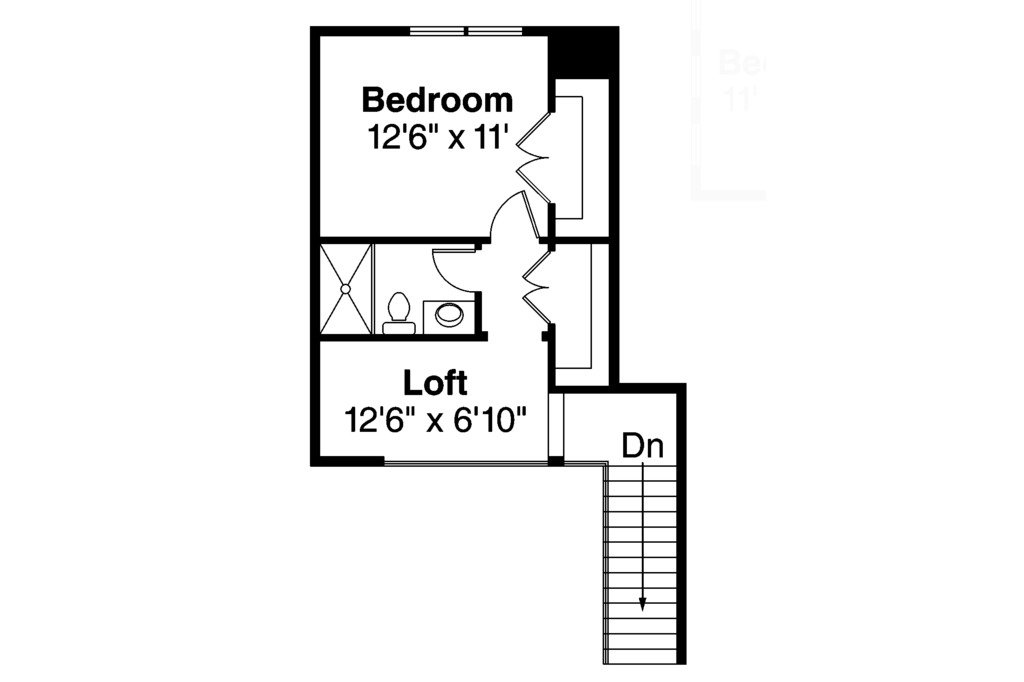
The design of this 3 bedroom 2.5 bath farmhouse style floor plan is reminiscent of a dairy barn and employs traditional elements interpreted in a modern way.
Details such as the board-and-batten siding and a recessed, sheltered entry, add charm and utility. A generous veranda/lanai wraps around the great room to allow for easy indoor-outdoor living.
First floor
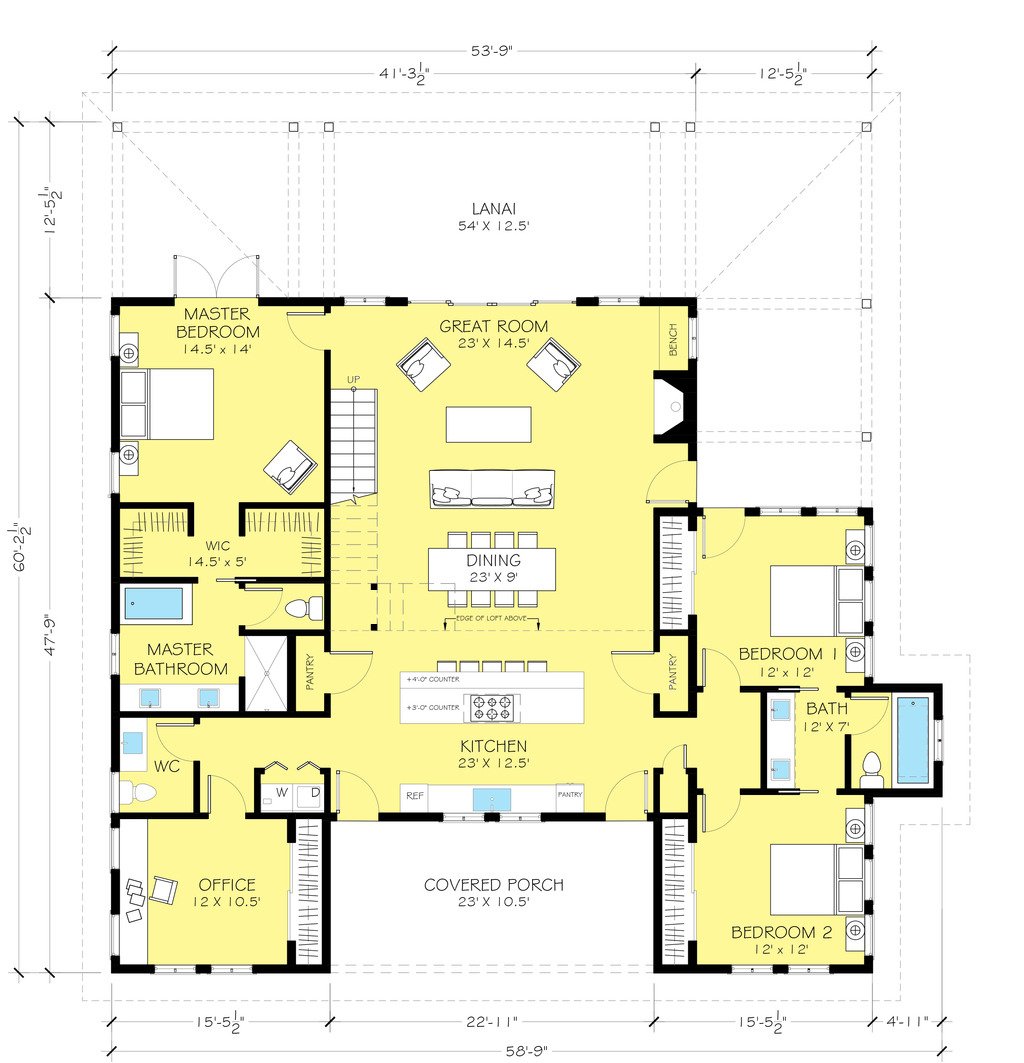
Second floor
