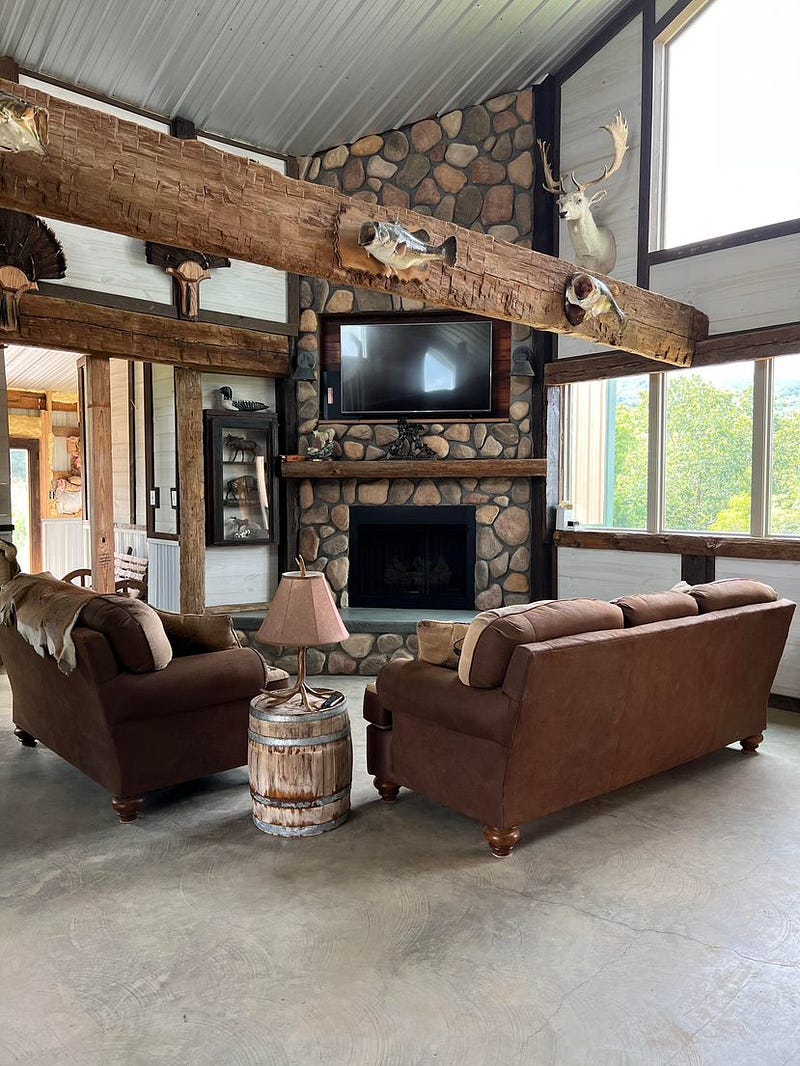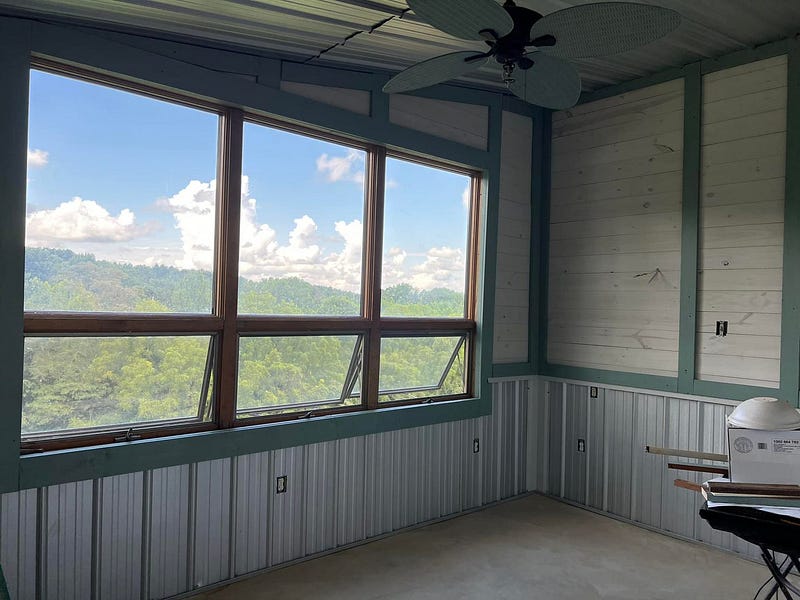Barndominiums are essentially barns that have been converted into living spaces. They are becoming increasingly popular in rural areas, especially in Tennessee. It’s easy to see why: barndominiums offer an affordable and versatile way to build a home with the rustic charm of a traditional barn but a modern and spacious interior.
But a barndominium doesn’t have to emulate a barn all the time. It can be customized to fit any style or purpose. Our featured home for today is an example of this. Ready to be inspired? Let’s take a look!
Page Contents
Hunting Lodge Barndominium: Exterior
We’re excited to explore this Eastern Tennessee hunting lodge barndominium by Tay Baronowski. At first glance, it may look like your typical barn, but certain exterior design elements take this home to the next level.
This 2,800 sq. ft structure uses metal siding and a combination of stone and timber accents for its exterior. Many barndominiums with gable roofs look similar, but this one extends the style with shed roofs on either side for a unique look.
What really elevates this home’s curb appeal is its massive covered front porch, which can easily be decorated with plants and seasonal decorations like wreaths and garlands. It looks even more impressive at night, as the outdoor lamps and interior lighting through huge windows give a warm and inviting atmosphere.
Hunting Lodge Barndominium: Interior
While the outside is constructed to look like a barn, the interior of this barndominium tells a whole different story. It is designed with a hunting lodge aesthetic, featuring plenty of reclaimed wood and hunting decor.
The main entrance leads to a large living area with soaring ceilings and exposed trusses. The walls are lined with wood panels and animal heads, giving the space an authentic lodge feel.
The entryway already sets the tone for the rest of the home. It features an antler chandelier and display cases of hunting antiques lining the walls. A set of double doors with large windows open into the home.
They say the entrance hallway is critical for making an excellent first impression. This one certainly does, as it already captures the home’s hybrid barn-lodge style. The barn elements in this space come in the form of a low metal ceiling and two barn sliding doors that line either side of the entryway.

Living Space
The living area is one of the most impressive features of this hunting lodge barndominium. It continues the hunting lodge theme with its wood-paneled wall frames and an open layout that takes advantage of the high ceilings.
One of the barndominium must-haves is a wood-burning fireplace, and Tay Baronowski’s home has a beautiful one. The space is anchored by a floor-to-ceiling stone fireplace and features various furniture pieces that blend in perfectly with the hunting decor.
Moreover, the living area also provides access to the loft via a unique white spiral staircase with wooden steps. The right barndominium stair design serves a functional purpose and enhances a home’s visual appeal, which is the case here.
Kitchen
The kitchen has a more country look, with white cabinets and a brick backsplash. Some cabinets here also feature barn doors for a rustic touch. Meanwhile, the stainless steel appliances provide an industrial feel.
The centerpiece of the kitchen is quite a statement – an enormous kitchen island that uses a large simple wood plank as its countertop. The base is made of stone, which adds to the coziness of the area.
Of course, more hunting decor spruce up the kitchen. The antler lighting fixtures hanging on the truss and other hunting-themed accessories and decorations are a nice touch that ties everything together.
Bathroom
The barndominium floor plan consists of three full bathrooms, but we can only explore one since the home still needs to be finished. This bathroom takes inspiration from industrial and barn styles, with its metal wainscoting, concrete flooring, and barrel sink.
The shower area is a separate space, making it easy to keep the rest of the bathroom clean. It’s an exciting and effective design that creates a sense of privacy in this hunting lodge barndominium.

Bedroom
The metal wainscoting is also applied to the loft bedroom. The room is spacious and well-lit, with a massive window overlooking the woods beyond. We imagine it’s a great place to wake up and enjoy the view.
The accent wall is made of stone, enhancing the lodge’s look. This space will be truly cozy and inviting with bedroom furniture, just like a hunting lodge should be.
Final Thoughts
We are in love with this hunting lodge barndominium by Tay Baronowski! It’s the perfect combination of cozy and stylish, with plenty of decor that pays homage to the owner’s hunting lifestyle. We can’t wait to see the final product of this home once it is finished!
If you would like more guides like this one, check out the rest of BarndominiumLife.com. There, you will find more helpful tips and tricks from the pros. You will also find featured barndominiums, barndominium floor plans, and information on financing and insurance. Knowing as much as you can will help you get the best results for your dream home.
Noah Edis is a passionate staff writer at Barndominium Life, a leading online resource for all things barndominium. With years of experience in the writing industry, Noah has made a name for himself as a skilled storyteller and a knowledgeable authority on the topic of barndominiums.
Noah’s interest in barndominiums began when he stumbled upon the concept while researching alternative housing options. Intrigued by the rustic charm and functionality of these converted barns, he soon became obsessed with the idea of living in one himself. He spent countless hours researching the construction, design, and decorating aspects of barndominiums, and soon became an expert on the topic.
As a staff writer at Barndominium Life, Noah enjoys sharing his knowledge and passion for these unique homes with others. He has written numerous articles covering a wide range of topics, from the history of barndominiums to the best ways to decorate them. Noah’s writing is informative, engaging, and always on-trend, making him a valuable asset to the Barndominium Life team.
Noah is a graduate of the University of British Columbia, where he earned a degree in English Language and Literature. When he’s not writing about barndominiums, he can be found exploring the great outdoors, trying new restaurants, or spending time with his family and friends. Noah is dedicated to his craft and is always striving to improve his writing skills and knowledge of the barndominium lifestyle.
Connect with Noah on LinkedIn
