Many Americans are leaning more toward alternative housing. It has been reported that a staggering 61% of renters in major cities in the United States would be unable to purchase a home in the city where they live.
In recent years, a growing number of homeowners have expressed an interest in living in a barndominium. The humble concept of combining a barn and a home into one structure has evolved into a hot commodity for affordable and sustainable housing.
For today’s feature, we present The Lodge Door County, Designed By Mike Jeanquart, a barndominium that blends comfort and function into one stunning residence. The design of this home is sure to scratch that coziness itch, but with a sleek contemporary twist. Let’s get started!
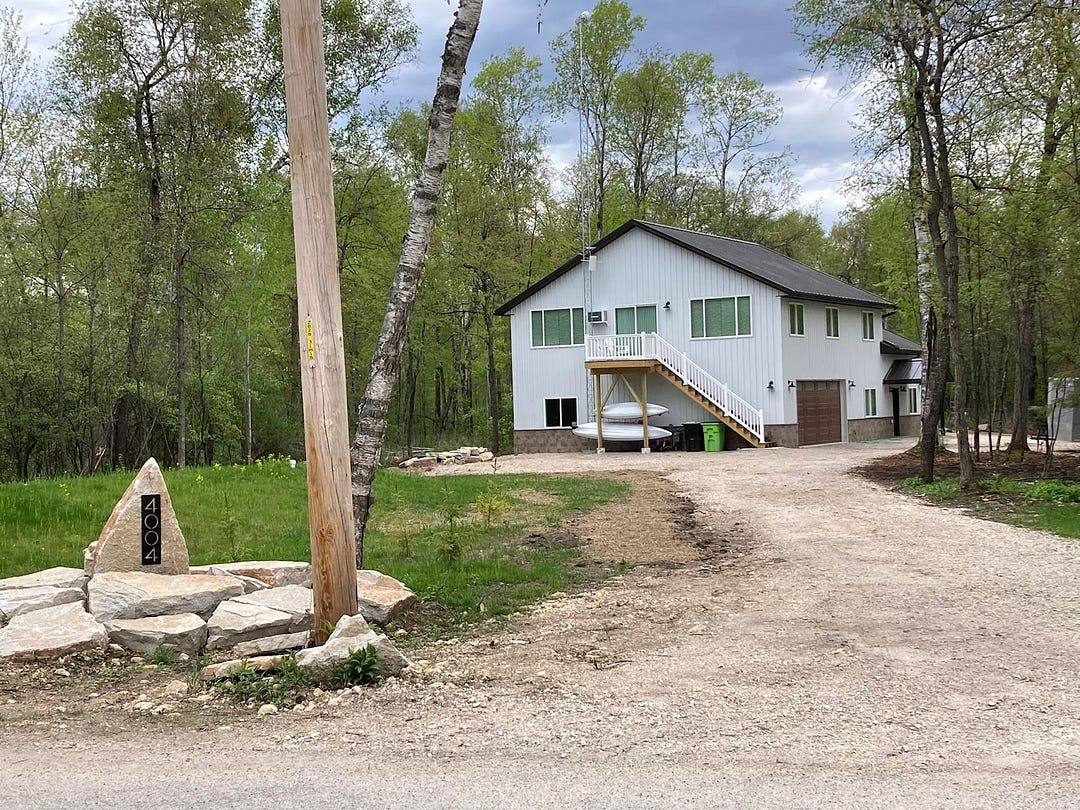
Page Contents
Exterior
In a lush tree grove amidst a scenic peninsula, the Lodge Door County, Designed By Mike Jeanquart, is a barndominium that is sure to impress with its unfailing charm and understated elegance.
This Wisconsin barndominium is intended as a vacation rental, with 3 bedrooms and 2 1/2 bathrooms focusing on functionality. You and your family can rent it on Airbnb for a quiet getaway, and it is close to Lambeau Field for you Packers fans!
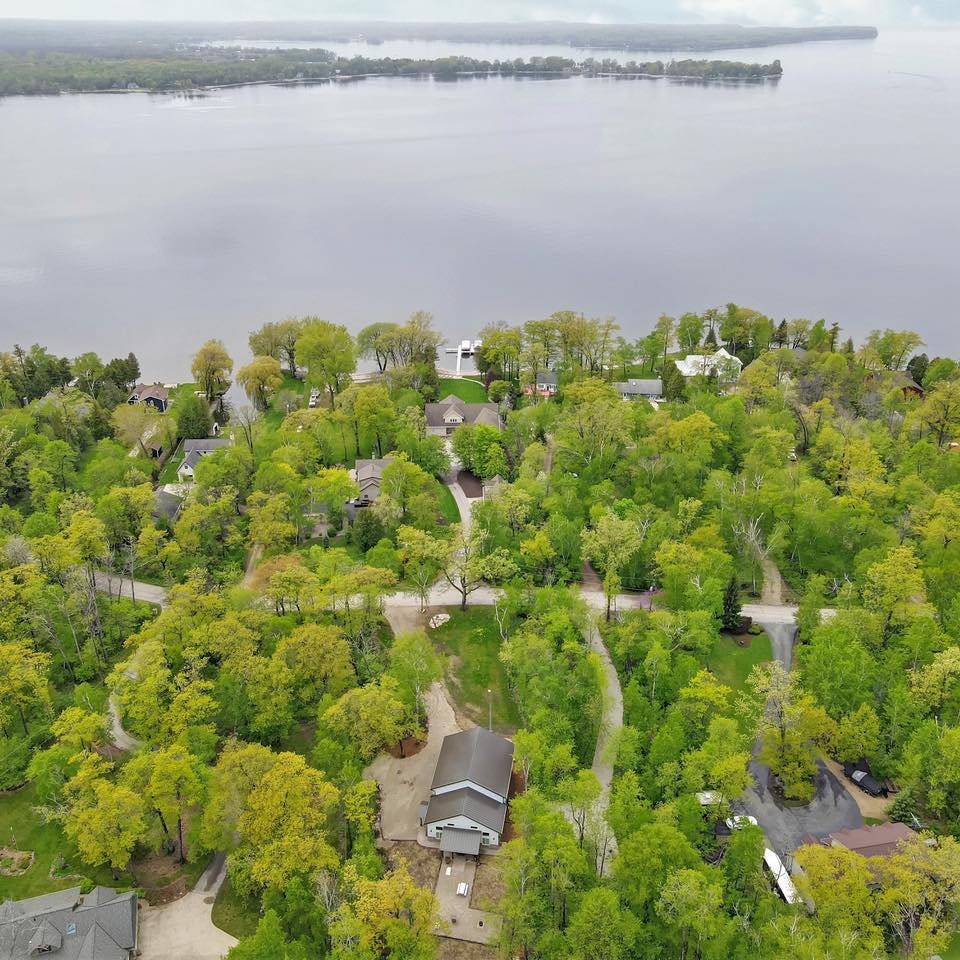
This Mike Jeanquart Barndominium is situated in idyllic Wisconsin, home to Great Lakes and beautiful sceneries. Building a rustic home makes sense here, as an understated design only emphasizes the beauty of the natural environment.
Within this sprawling 2,437 square-foot space, you will find plenty of room to enjoy outdoor activities. The backyard is the perfect spot for barbeques with friends or stargazing on cold nights with a warm drink.
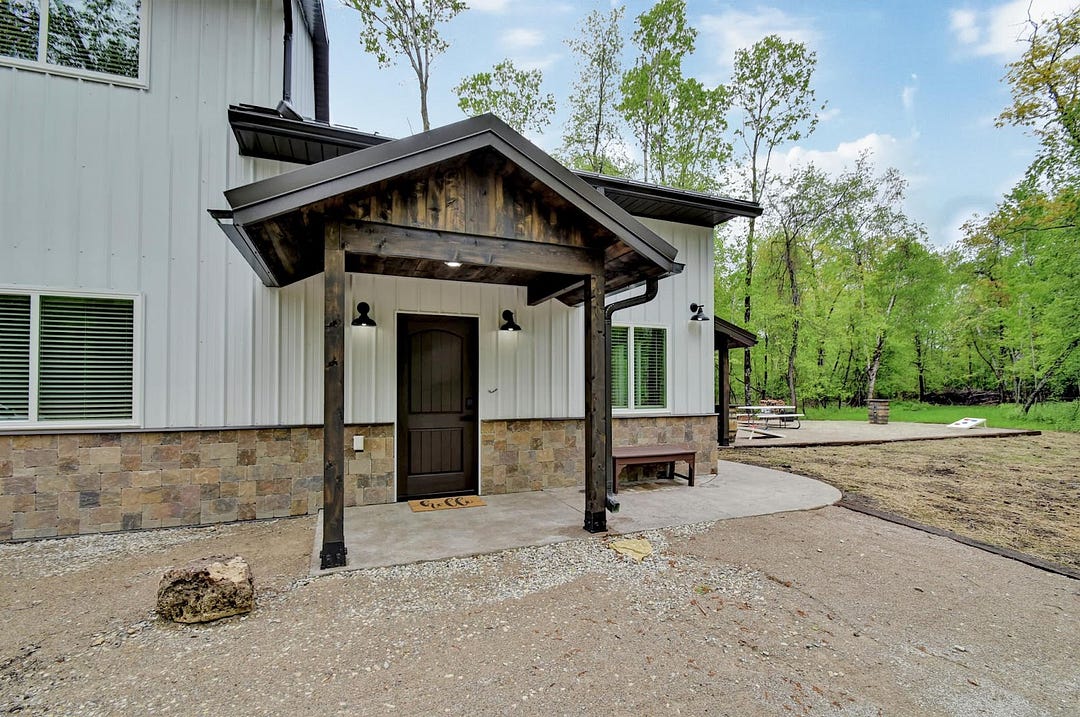
You will notice that there are no roof penetrations, and all plumbing and mechanical venting is carried through the sidewalls. Ultimately, the effort is worthwhile since it provides a pristine appearance throughout the exterior of the home.
This white barndominium built with metal siding is both attractive and functional. It provides a sleek lodge aesthetic without being obtrusive, is easy to clean, and is well-suited to withstand harsh weather conditions. The half-brick, half-white wall and dark wooden patio frame exude a rustic, homey vibe.
Interior
The interior of the Mike Jeanquart Barndominium home is characterized by a minimalist aesthetic, with an emphasis on white walls and wooden accents throughout.
Living Area
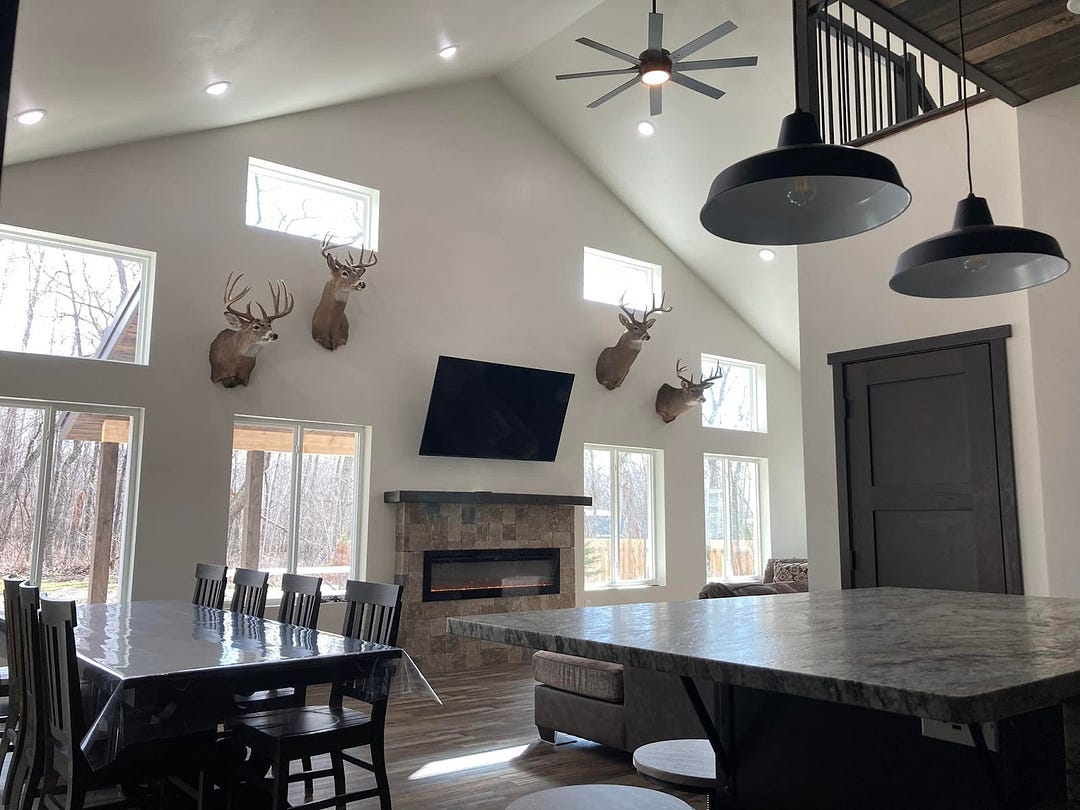
Upon entering, you are greeted by clean design, understated furniture, and a spacious interior. Thanks to high ceilings and large open windows, the space is bright and airy and never feels constricting.
Sprinkled throughout the modest interior is an ambiance reminiscent of a rustic lodge adorned with mounted deer heads, an inviting coffee bar, and a fireplace.
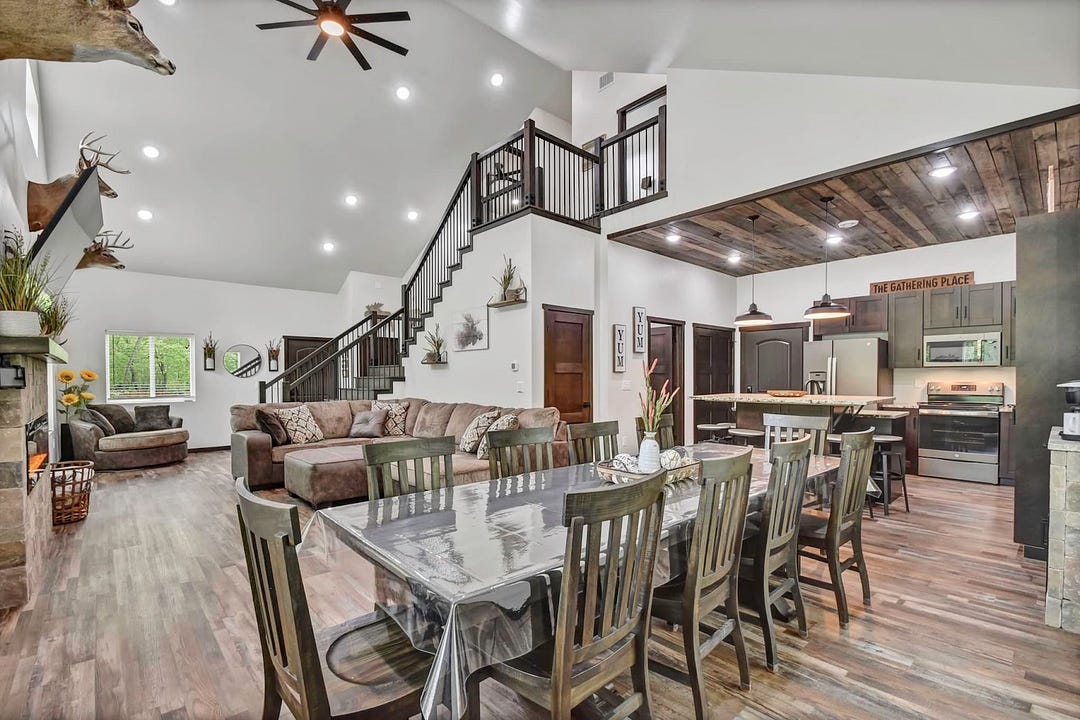
The living room embodies a warm and welcoming atmosphere featuring hardwood floors, wooden furnishings, and a cozy sofa. Since the residence is designated as a vacation rental, it has ample seating for many guests. Additionally, multiple zones of radiant floor heating are installed to ensure a comfortable stay.
A distinctive feature of barndominiums is their large and open living areas which can be customized to meet your needs. In this case, the open plan layout includes a connecting living room, dining room, and kitchen. The stairway, constructed from an Oak tree that was salvaged during excavation, also gives the interior a sense of depth.
Kitchens
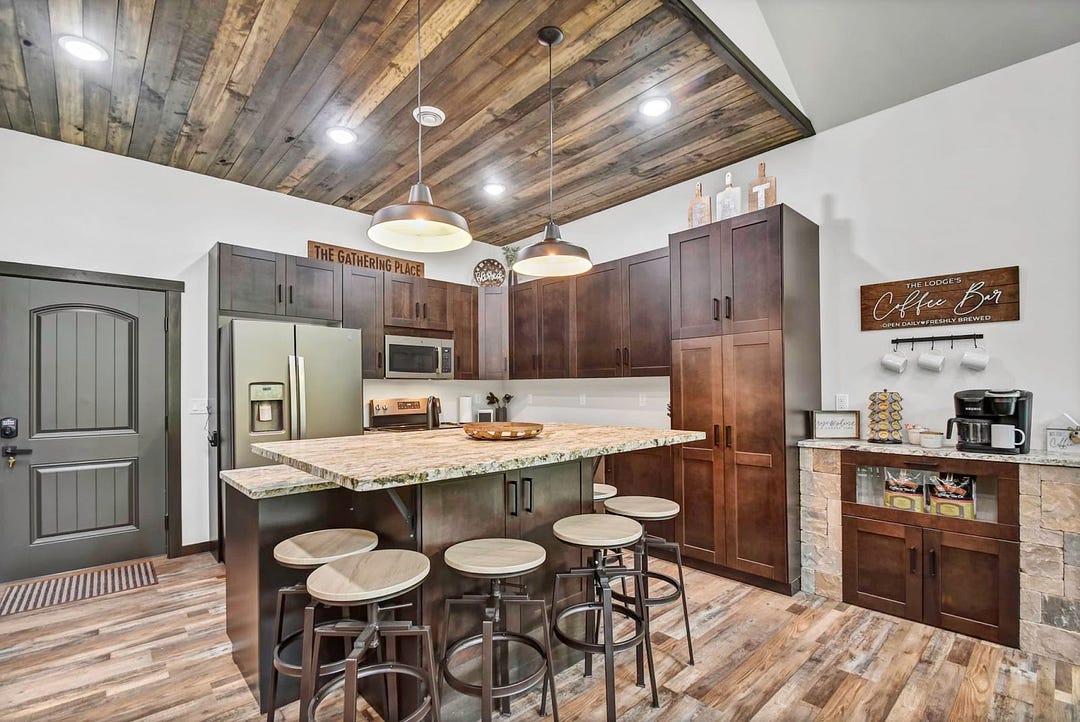
With marble countertops and mahogany kitchen cabinets, the kitchen radiates sophistication. Complete with wood accents, the kitchen ceiling and bar were all crafted on-site from Poplar wood.
A focus on functionality accompanies the stylish design, with modern appliances and a straightforward approach to the kitchen layout. Also, there’s plenty of room for many hands to help when cooking.
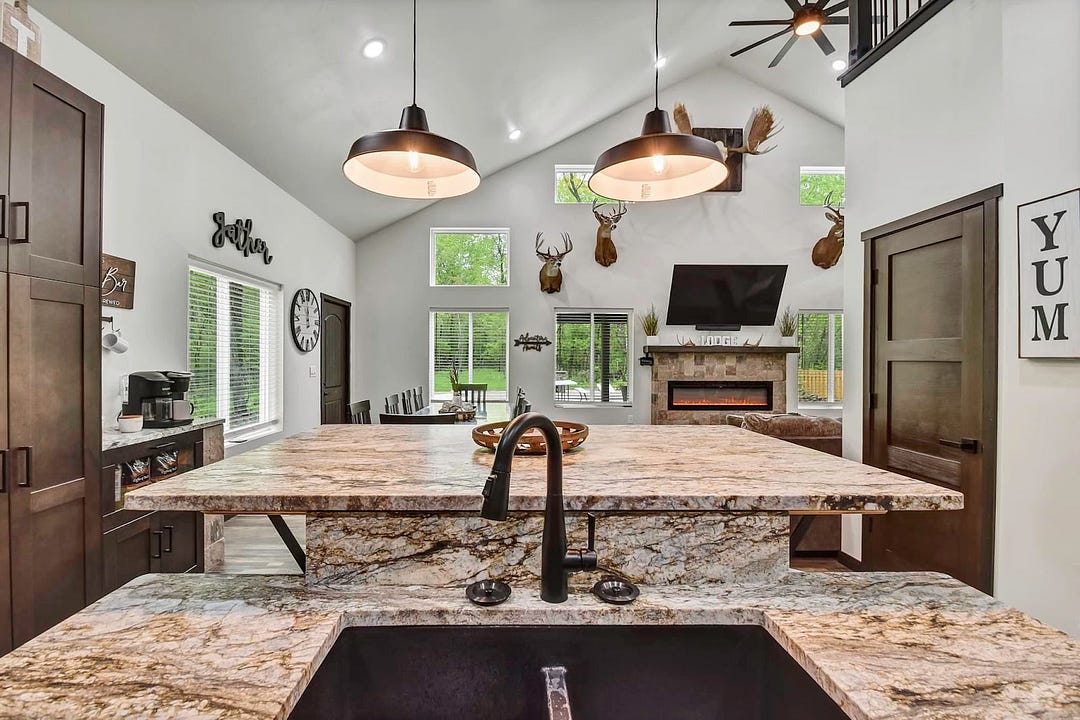
The kitchen sink counter is aesthetically pleasing despite its simplicity, with the marble cut cleanly to fit the sink. A sleek faucet and chic industrial lighting complete the look of the kitchen. Without a doubt, the kitchen island is a favorite gathering spot.
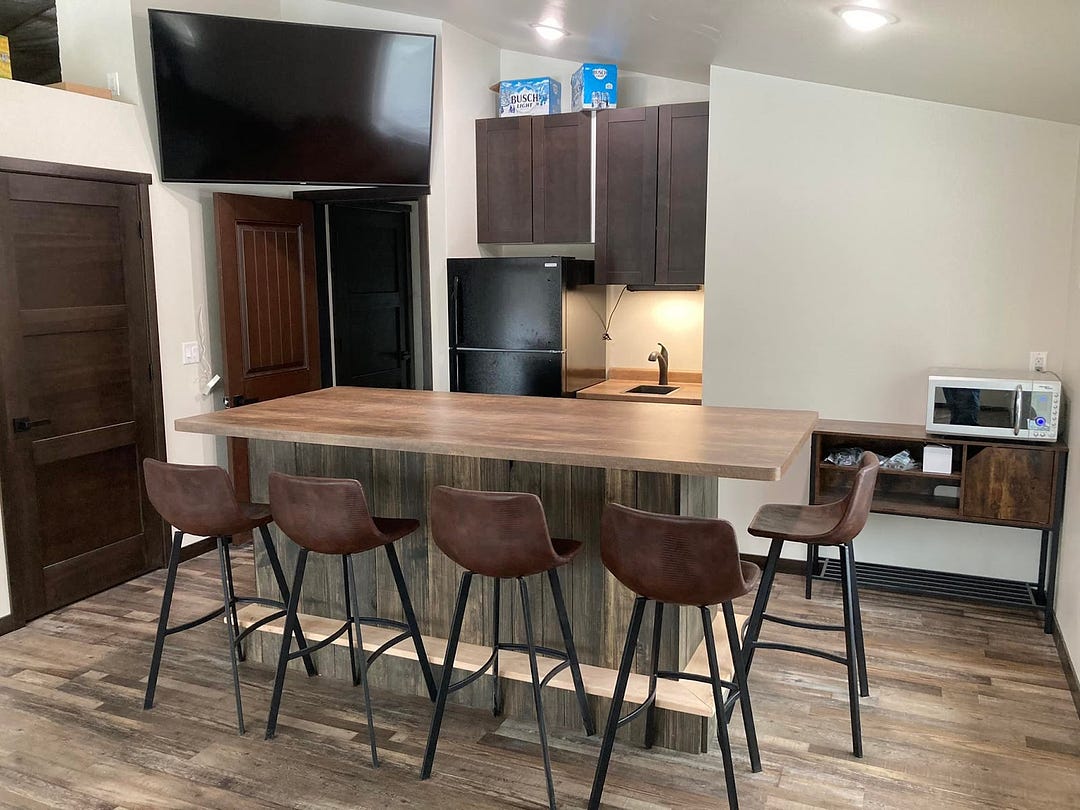
This Wisconsin Barndominium features a second kitchen on the upper floor to accommodate large gatherings of friends and family members. It is equipped with basic appliances that can be used for storing goods and reheating food quickly. The large TV and comfy bar stools make this another great place to hang out.
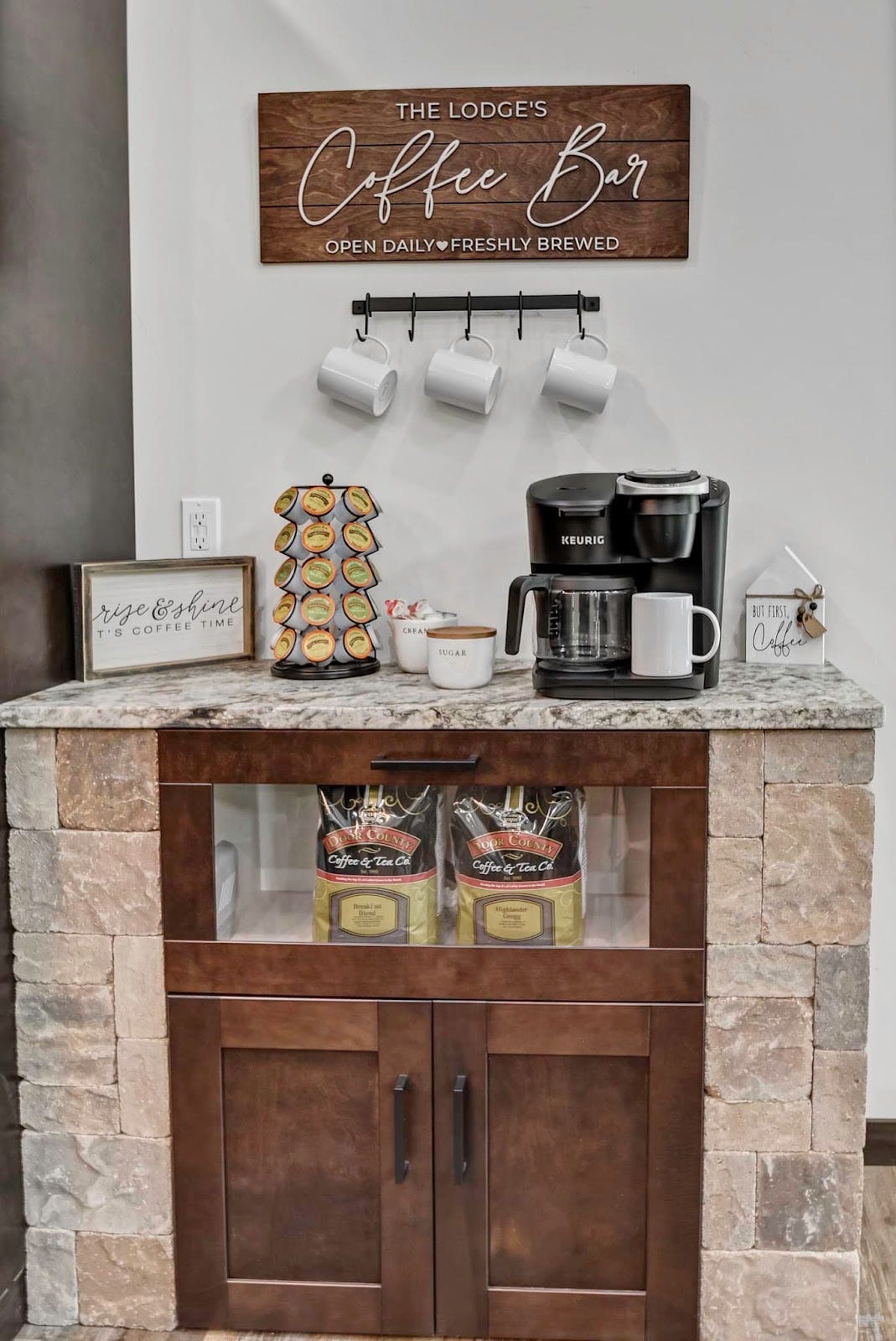
Do you fancy a cup of coffee? Here’s a coffee bar that is available 24/7 in the comfort of your own home. While a coffee bar can be as simple as you like, The Lodge Door County barndominium went above and beyond.
In this barndo rental home, a spare countertop has been transformed into a very cozy and Instagram-worthy coffee bar so guests can enjoy hot and freshly brewed beverages.
Rooms
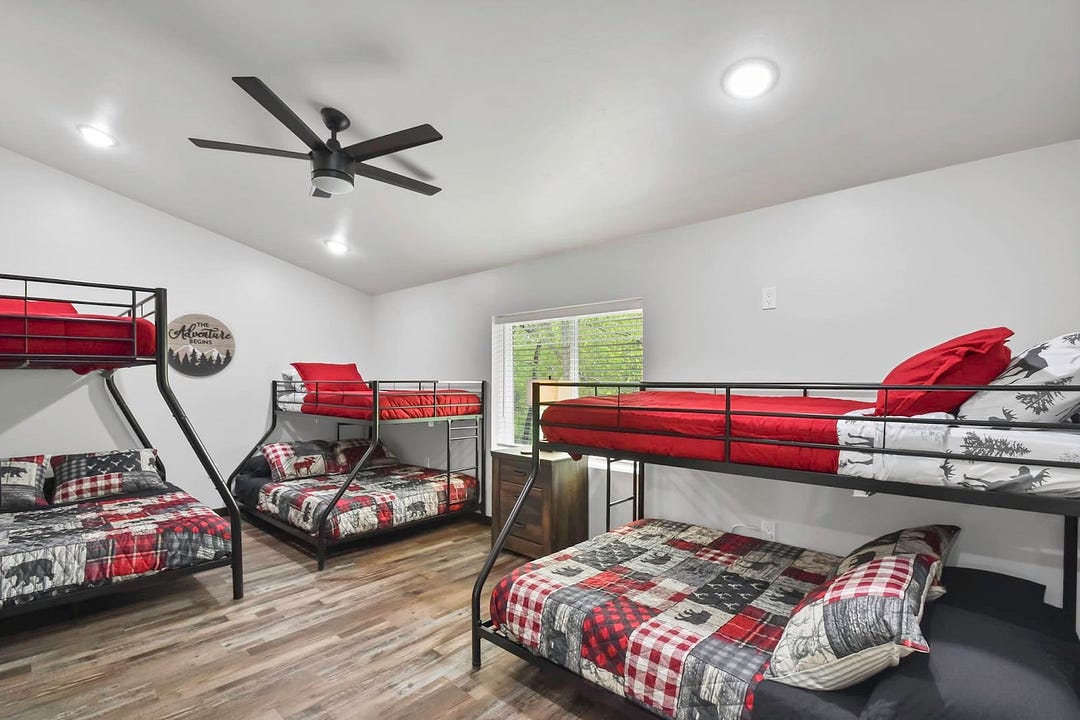
The two bedrooms are designed to accommodate as many guests as possible while still ensuring a comfortable stay. It is a simple room with bunk beds, but the wooden elements and decor remind one of a modern lodge.
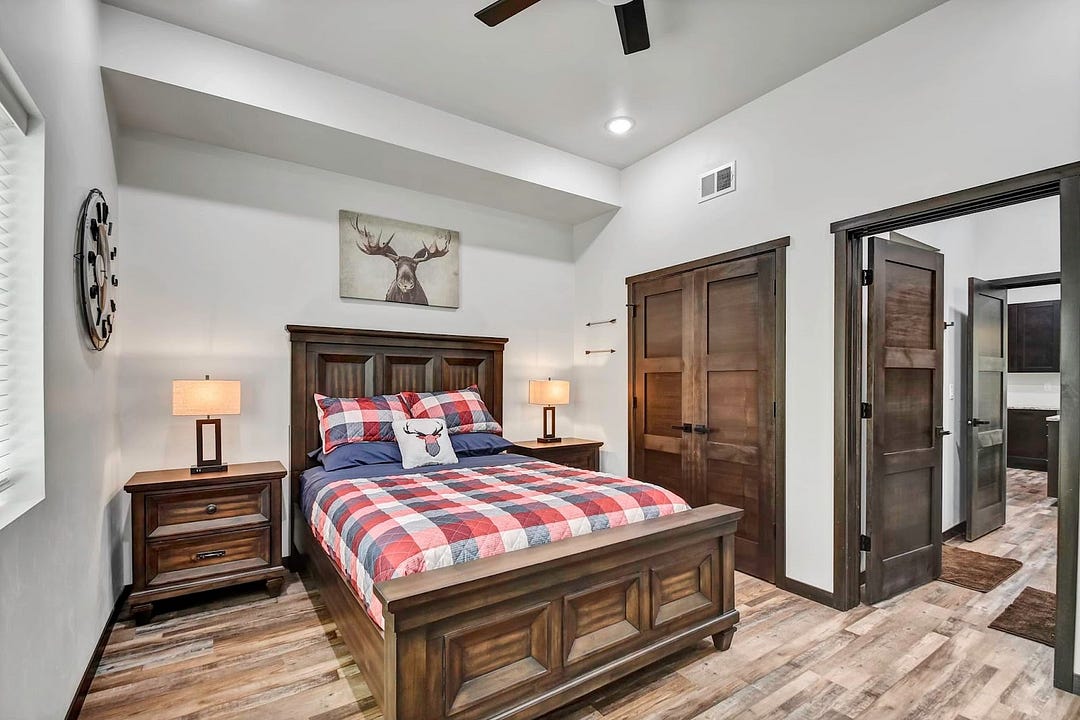
The main bedroom is an understated beauty. The dark wood bedframe, doors, table cabinets, and bedside lamps promote a rustic cabin feel while maintaining minimalist functionality throughout the interior. Since the decor is subtle, the home does not feel cluttered, but neither does it feel boring, thanks to a sprinkling of rustic touches.
Since this Mike Jeanquart Barndominium was designed to be a vacation rental, there are no walk-in closets, and functionality was given precedence over a trendy design.
Bathrooms
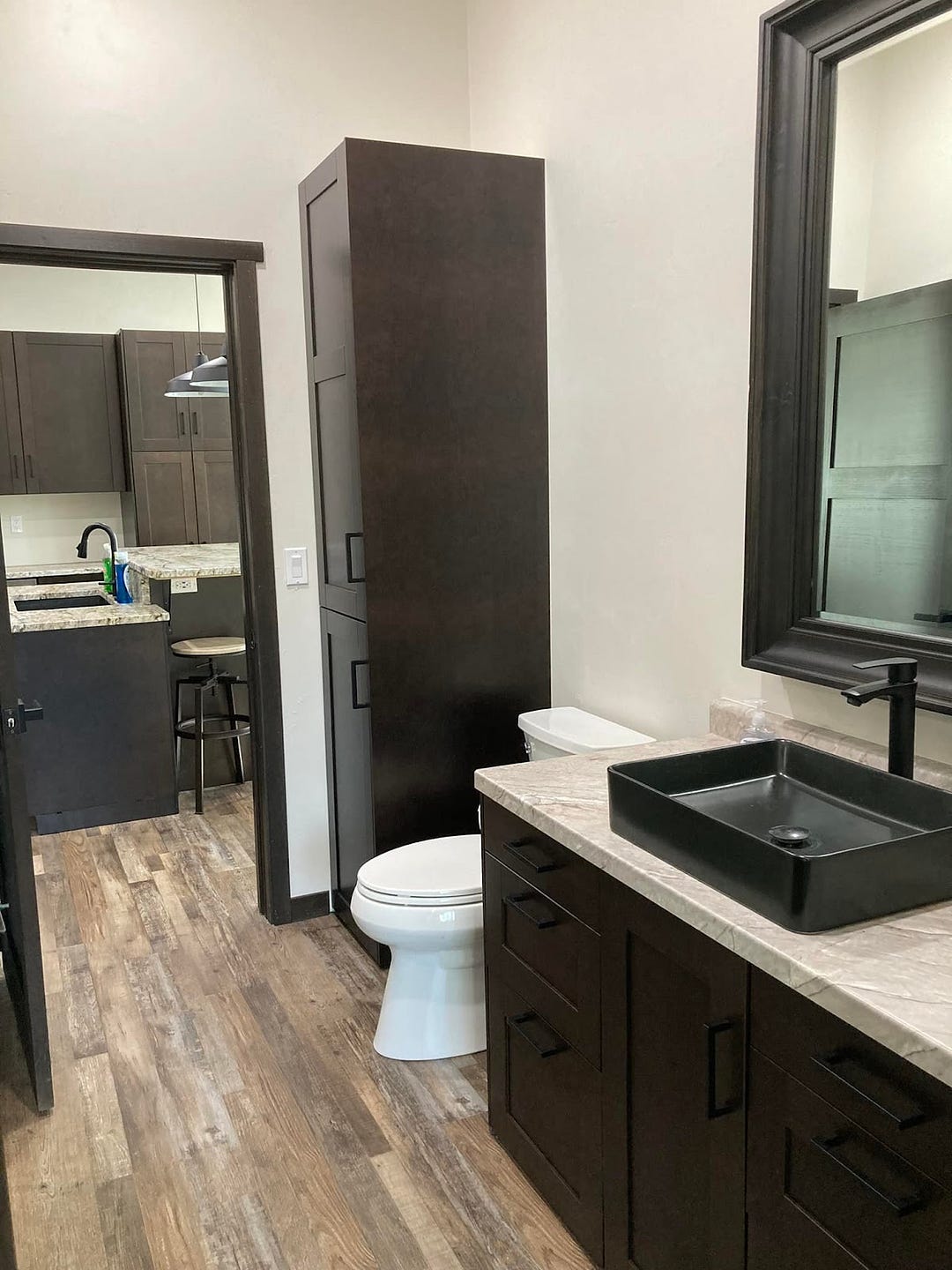
The bathrooms also exude simplicity. The space is focused on functionality while maintaining a modern appearance with touches of wood and black accents.
Lodge Door County Designed By Mike Jeanquart: Final Thoughts
The Lodge Door County, Designed By Mike Jeanquart, shows that there is beauty in functionality. It is even more awesome to find out that you can rent this modern Wisconsin lodge for a relaxing gathering with loved ones!
Are you looking for more great ideas about barndominiums? Visit our blog page to learn more about building your own barndo home.
If you would like more guides like this one, check out the rest of BarndominiumLife.com. There, you will find more helpful tips and tricks from the pros. You will also find featured barndominiums, barndominium floor plans, and information on financing and insurance. Knowing as much as you can will help you get the best results for your dream home.
Noah Edis is a passionate staff writer at Barndominium Life, a leading online resource for all things barndominium. With years of experience in the writing industry, Noah has made a name for himself as a skilled storyteller and a knowledgeable authority on the topic of barndominiums.
Noah’s interest in barndominiums began when he stumbled upon the concept while researching alternative housing options. Intrigued by the rustic charm and functionality of these converted barns, he soon became obsessed with the idea of living in one himself. He spent countless hours researching the construction, design, and decorating aspects of barndominiums, and soon became an expert on the topic.
As a staff writer at Barndominium Life, Noah enjoys sharing his knowledge and passion for these unique homes with others. He has written numerous articles covering a wide range of topics, from the history of barndominiums to the best ways to decorate them. Noah’s writing is informative, engaging, and always on-trend, making him a valuable asset to the Barndominium Life team.
Noah is a graduate of the University of British Columbia, where he earned a degree in English Language and Literature. When he’s not writing about barndominiums, he can be found exploring the great outdoors, trying new restaurants, or spending time with his family and friends. Noah is dedicated to his craft and is always striving to improve his writing skills and knowledge of the barndominium lifestyle.
Connect with Noah on LinkedIn
