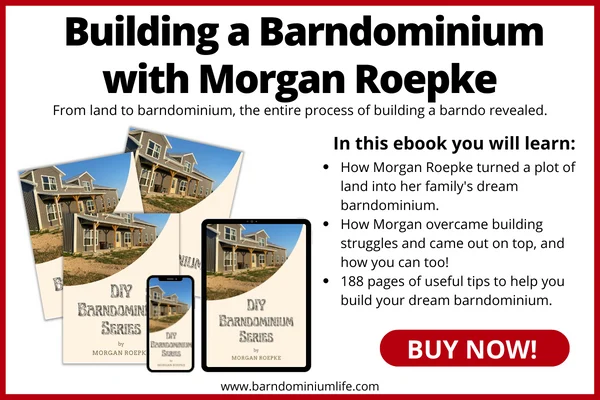We are excited to share that our barndominium framing is officially complete! Since our last update, our framing crew has built our second floor, framed our fireplace, and finished the extremely large wall that separates our kitchen and garage. We are so thankful to have been connected with this contractor and his team. Framing has been so fun. It has allowed us to actually walk into each space and it has opened the door for purchasing and starting many projects in the finishing stage. Let’s jump in!
Don’t miss out on the most recent articles in the series!

Page Contents
Barndominium Framing: Kitchen
One big framing task was constructing the wall that divides our kitchen from the living spaces in the house. This wall was daunting because it peaks at 18 feet and because it has a soffit that frames in our cabinetry. Because it needed to be so specific, we chose to tackle this last and make sure we communicated our needs well to our framer.


Barndominium Framing: 2nd Floor
After finishing up the stairs, our framing crew started laying the floor joists and sub floor on the second level. The second floor houses two bedrooms which are each 12×12 rooms. Each room has a small closet attached. In between the bedrooms is a large storage closet which measures 12×5. We aren’t sure how exactly we will use this storage space, but I know it will be extremely useful down the road. Having great storage options in our home is really important to us!
We did run into some trouble with our metal trusses and how much clearance we ended up having for our bedroom doors. However, we were able to come to some good conclusions and get it all figured out. We did have to move the location of the closets to allow for good closet openings as well.
Upstairs you will also find a bathroom for our daughters (they will each have a bedroom on the second floor). This standard bathroom has access from the loft and and it will have a bath/shower combo, toilet, and vanity with one sink.




Barndominium Framing: Loft
This loft area is one of our favorite rooms in the house. It is a 16×16 space. It will have open railings which look down over our living and kitchen spaces. For now, our loft will be a play area for our kids, toy and book storage, and a place for them to be with their friends and cousins when we have them over. As our family ages, we would love to put comfortable seating and a television up here for when they want to spend time with friends.
The low ceilings in this space give a unique visual and make this space extra fun; however, it does pose some challenges for furnishing the room, especially if we want to convert the space into a bedroom long term (we have four kids!)
We absolutely love the way you can look straight down over the living space. Our goal was to bring a connectedness to the house through this space. We love being together!



Barndominium Framing: Fireplace
One of the last framing projects that our crew took on was framing our fireplace, and I think they did a great job! However, after the crew left, I got to thinking that I might want the hearth to be a bit larger. See, I have this vision of wrapping up in a blanket on cold nights an sipping my coffee while sitting on the hearth. But looking at this hearth, I didn’t see a lot of room for sitting. Luckily, my handy husband was up for framing a larger base to the fireplace in order to allow for this. Here are some before and after images to show the change.



Next Steps
Framing has been an amazing stage of construction. During this stage is the first time we really felt like our house became a home with rooms after over a year of purchasing land, planning, drafting and construction. We are excited for the next steps where our house will become even more of a home.
During the next stage of construction, we will jump into plumbing, electric and HVAC. We are excited to have our exposed HVAC ductwork in our living room and kitchen area installed, as well as the rest of the ductwork throughout the home. Upstairs, we will have mini split systems as well. Additionally, our electric will be run underground and wired in the house. Rough in plumbing in the walls will be added.
Don’t miss out on the most recent articles in the series!
Part 9: Completing the Barndominium Exterior
Or start from the beginning by going straight to part one, here!
Find more info and tips from Morgan on Instagram @morgan.homebuild

