You’re in for a treat with this feature! This stunning Mountain Home, Texas Barndominium by Kristina Richie has captured our imaginations. It’s a perfect example of the sophistication and versatility of barndominiums, features that make them an attractive and viable option for many homeowners.
Home is where the heart is, but increasingly, home is also expensive. In Texas, the average home costs $314,718, and mortgages in the United States account for 30.7% of a homeowner’s income. This is why alternative housing options, such as barndominiums, have become increasingly popular.
This growing trend is making homeownership more affordable and accessible to many would-be homeowners. For a full turnkey build, a barndo home averages around $95 to $125 per square foot, and that includes all the amenities you would need.
So without further ado, let’s take a closer look at this all-white barndominium home and its unique features that are sure to impress and inspire.
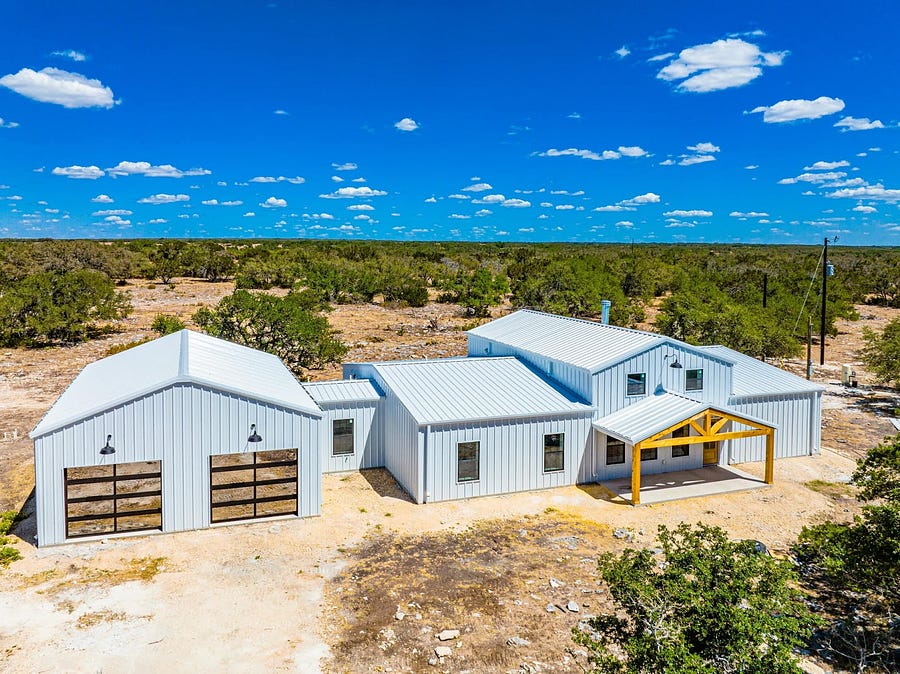
Page Contents
Exterior
Mountain Home, a small town in the Texas Hill Country, embraces the Southwestern lifestyle and is known for its natural beauty and friendly atmosphere.
Generally speaking, Texas has become one of the top places to build a barndominium, a home style that combines rural country living with modern amenities and plenty of workshop space in one unit. The Kristina Richie Barndominium fits right in, but adds a modern flair.
The all-white aesthetic and metal panels make this Texas Barndominium contemporary, all while preserving the country home feel that barndos naturally exude.
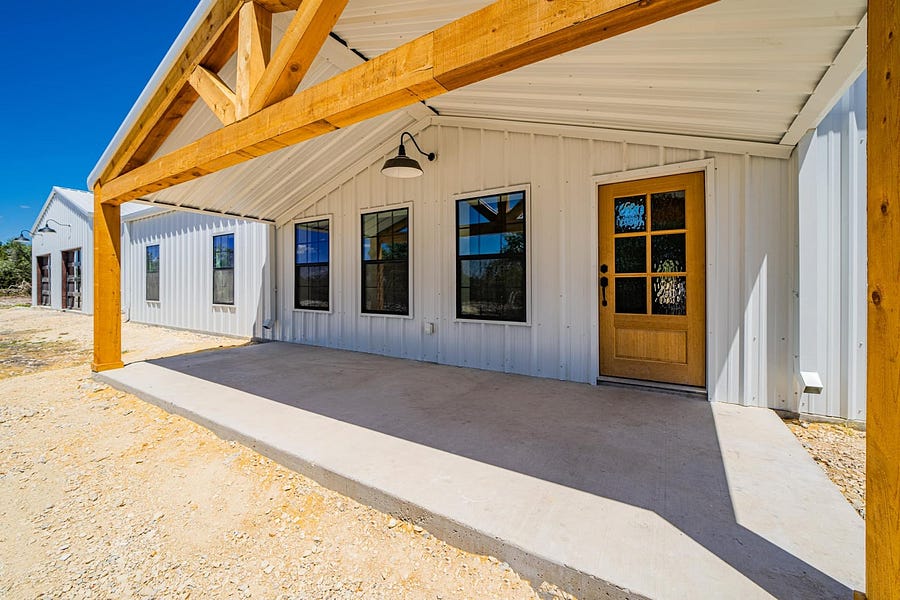
There are patios on the front and back of this modern country home, providing ample space for outdoor activities and comfortable outdoor hangout spots without being directly exposed to the elements. Moreover, the wooden pole supports give the exterior a rustic yet modern appearance that contrasts nicely with the all-white color scheme.
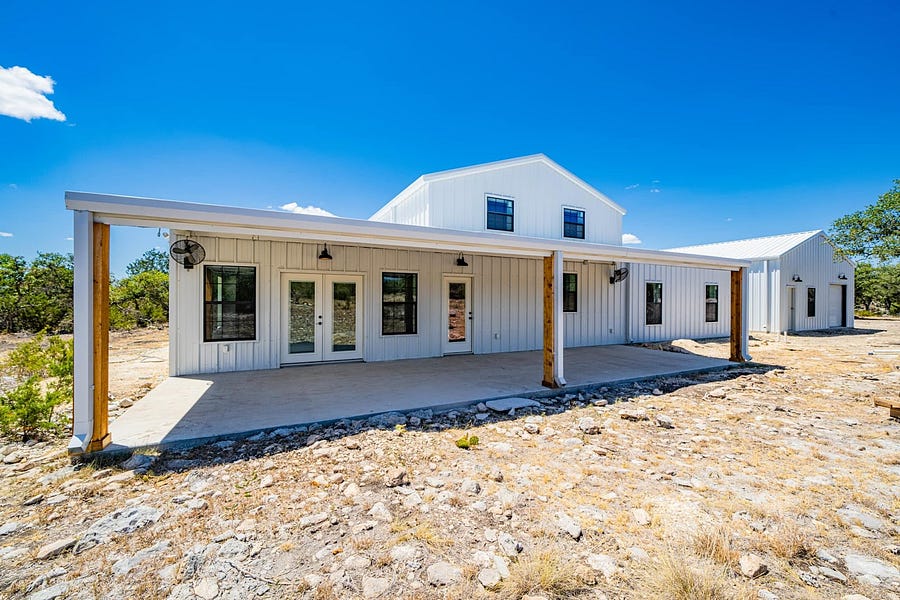
As barndominiums are built to withstand the harsh Texas weather, you will appreciate the extra insulation and protection a metal barn offers against heat and wind.
With a spacious 1,200 square workshop with custom mirrored glass garage doors, this 2,700 square-foot home provides plenty of room for features and amenities. Plus, the workshop features custom-made mirrored glass garage doors that add a touch of elegance.
Interior
On the inside, the Mountain Home, Texas Barndominium by Kristina Richie, is nothing short of exquisite as well. The all-white, sleek, country aesthetic is reflected in the interior, in combination with a range of wooden accents and textures. Together, they make the space both homey and rustic.
Living Area
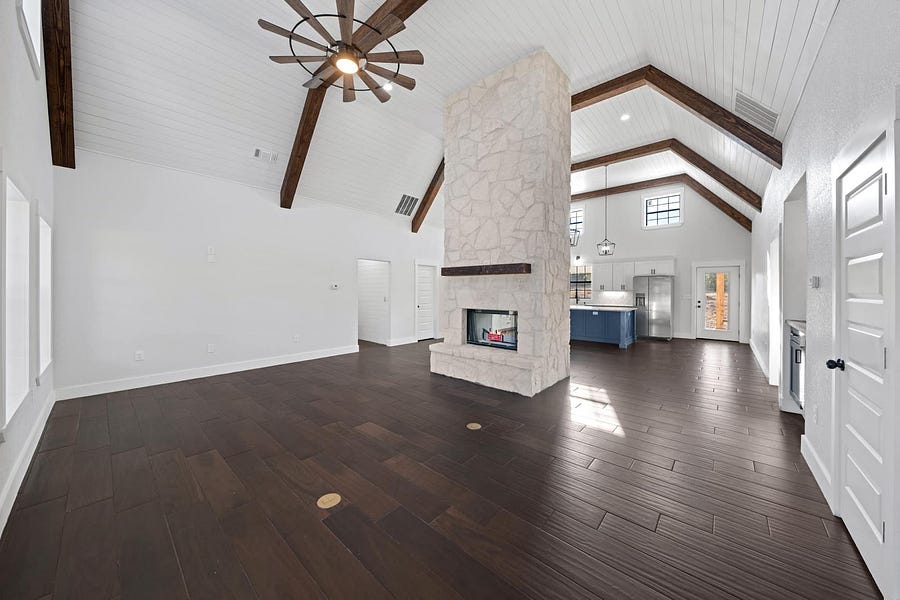
The moment you enter, you will notice that the main living area is adorned with a 16-foot faux gambrel ceiling featuring a shiplap design and wooden beams. Throughout the house, there is an immediate sense of openness, as there are plenty of windows to allow natural lighting to fill the space.
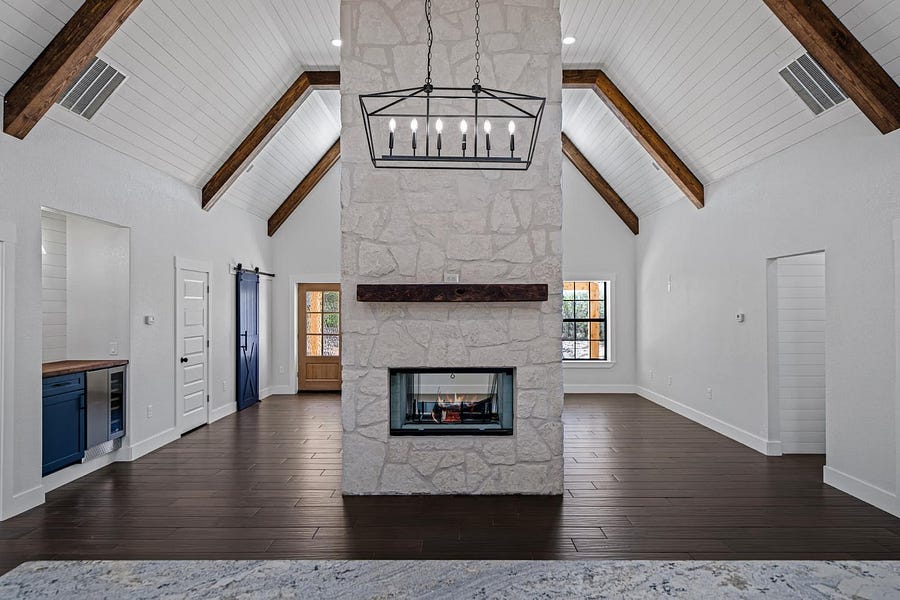
An appealing feature of the split floor plan is the double-sided fireplace, which divides the dining room from the living room. Due to the expansive space, you are able to customize the living room in any way you prefer. For example, you could add a bar or large, comfortable couches to accommodate guests.
Kitchen
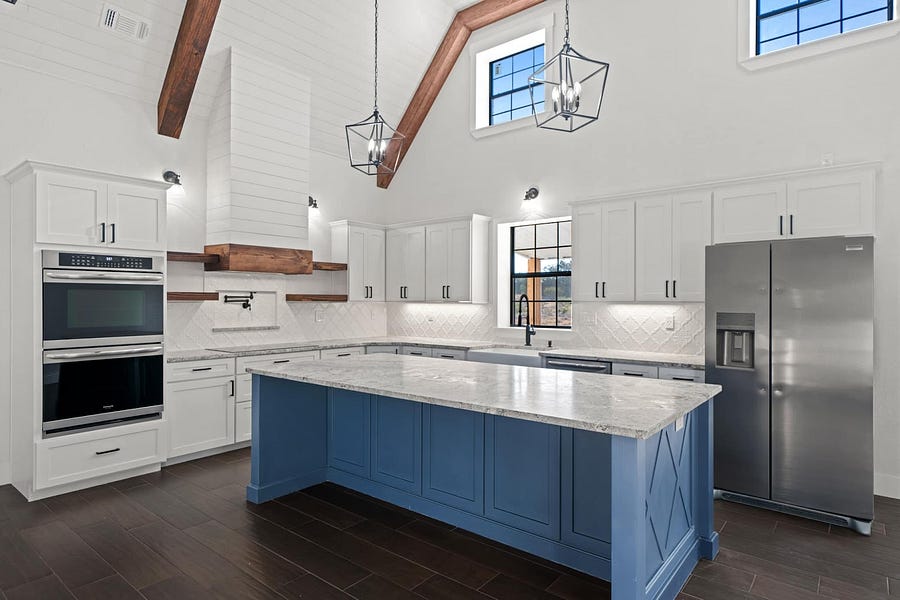
A blue motif is featured throughout the home, giving off a sense of sophistication that complements the wood accents throughout. The kitchen reflects this style beautifully, and sleek lighting fixtures complete the design. It proves that elements of both country and modern design can come together to create a stunningly sophisticated atmosphere.
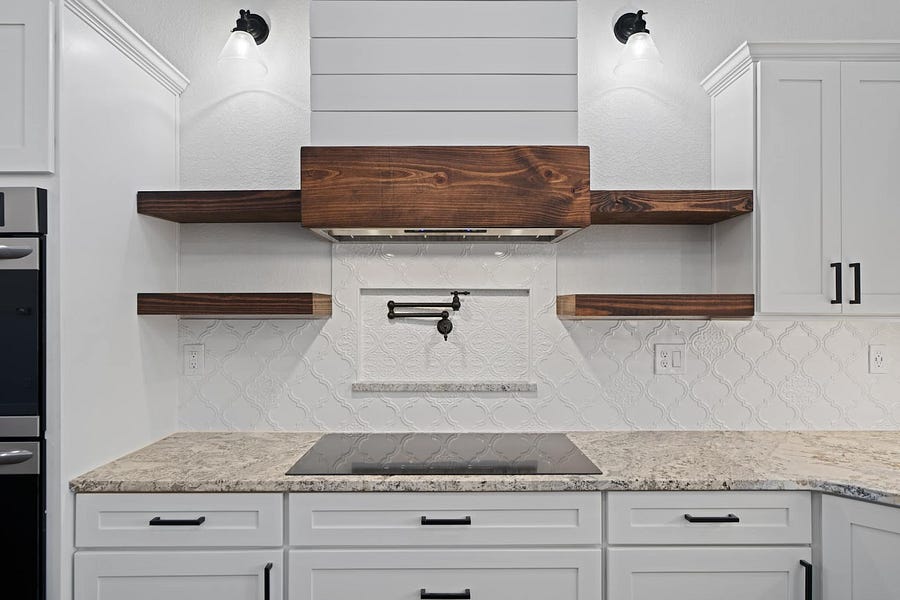
There is no doubt that a lot of gorgeous textures have been incorporated into this Mountain Home barndominium kitchen. With its wooden shelves and vent hood cover, patterned white wall tiles, rustic pot filler, and modern induction stove, the kitchen combines both contemporary and classic elements seamlessly.
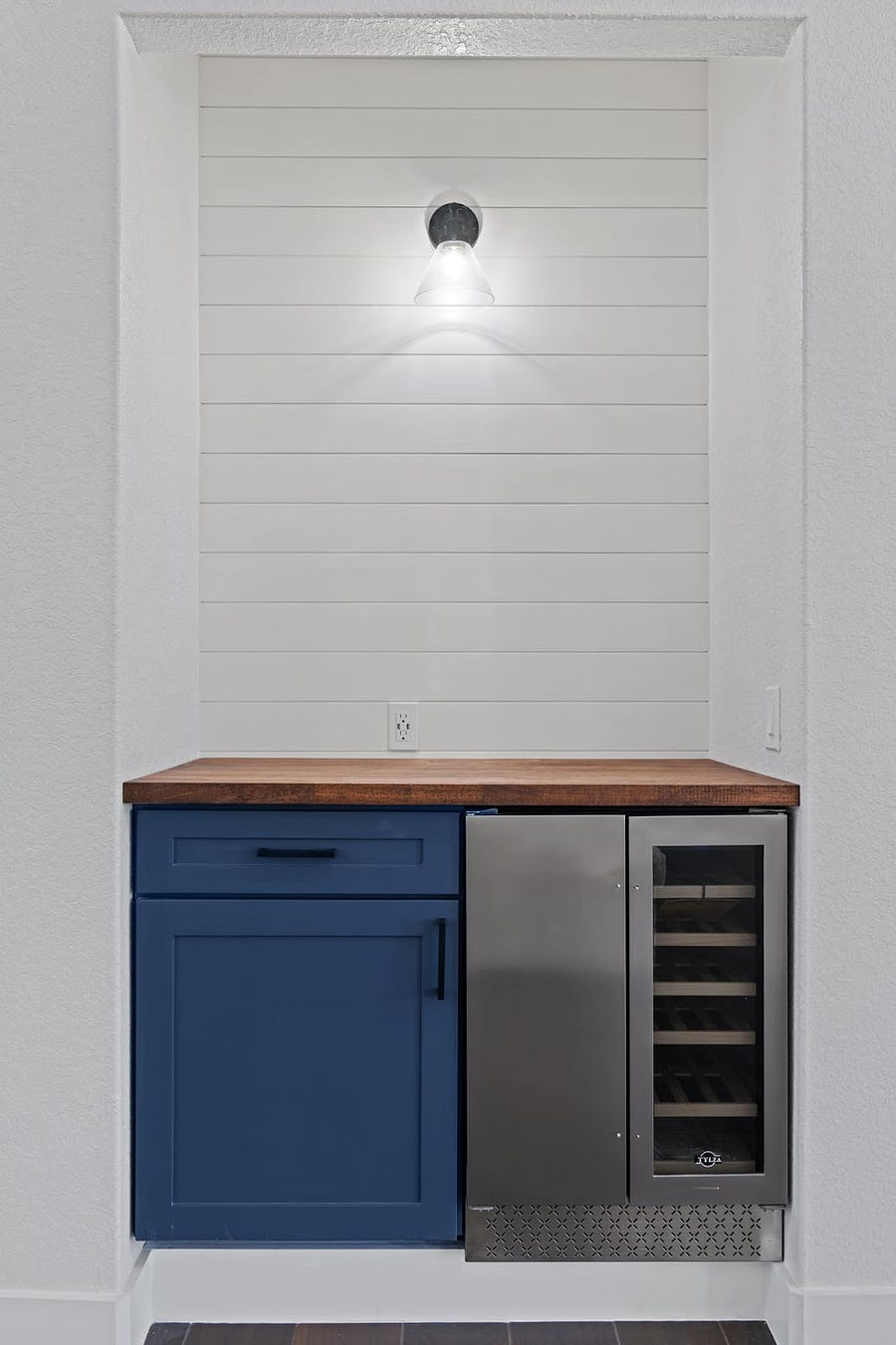
Are you struggling to use a small, awkward space in your kitchen? There is an ingenious solution to the problem in this Kristina Richie Barndominium: a coffee bar! Simply equip it with a counter, and place everything you need for a smooth 24/7 coffee fix. Instantly, you are able to turn an annoying nook into a cute coffee spot.
Hallway
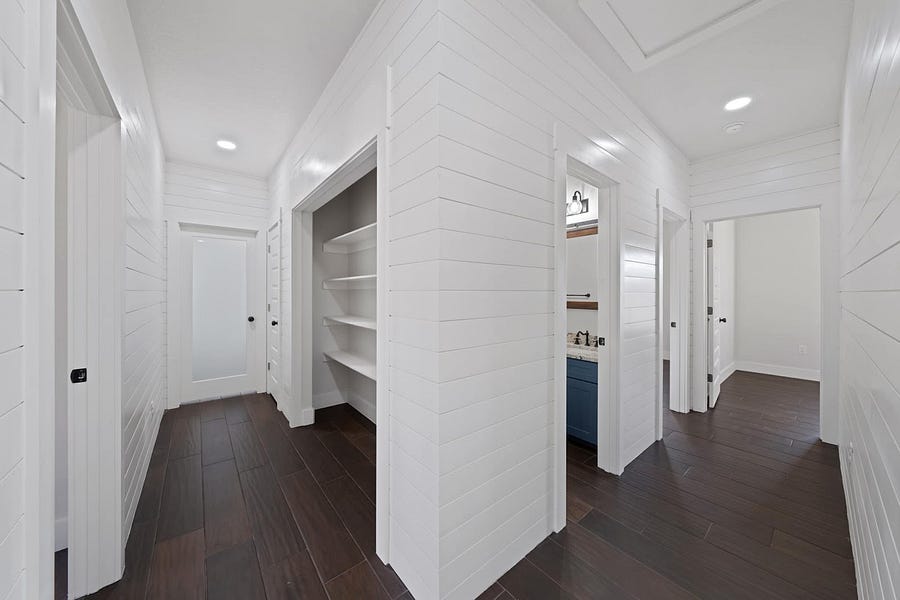
A shiplap hallway divides the 4 bedrooms, 2.5 bathrooms, an office, and laundry room into personal rooms. Barndominiums offer open floor plans that can be customized, so when you choose your own, you can enhance your space to meet your needs.
Laundry Room
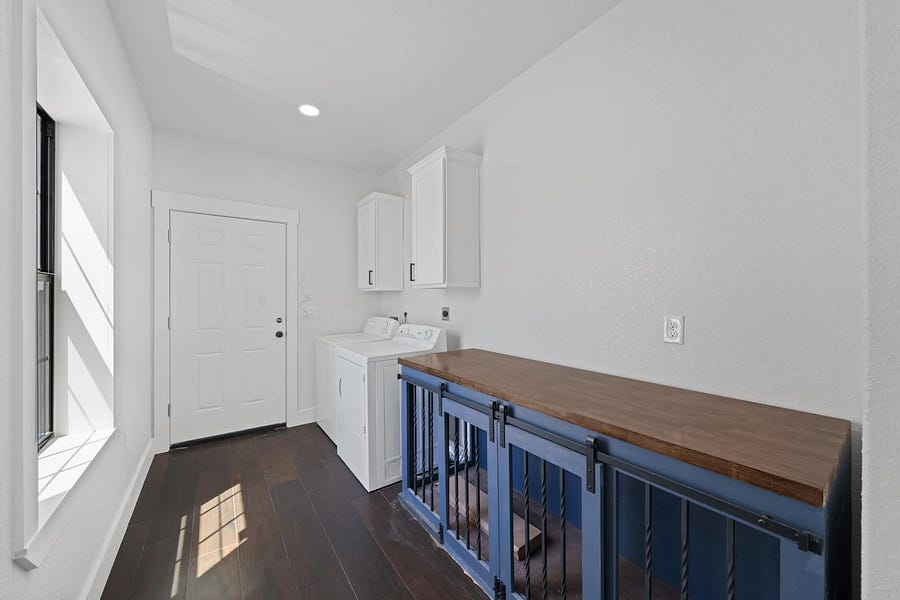
The laundry room attaches the home to the workshop for easy access. With plenty of cabinets, a large counter, and a washing machine and dryer combo, the space is well-equipped. It also provides a safe buffer between the living areas and the workshop.
Rooms
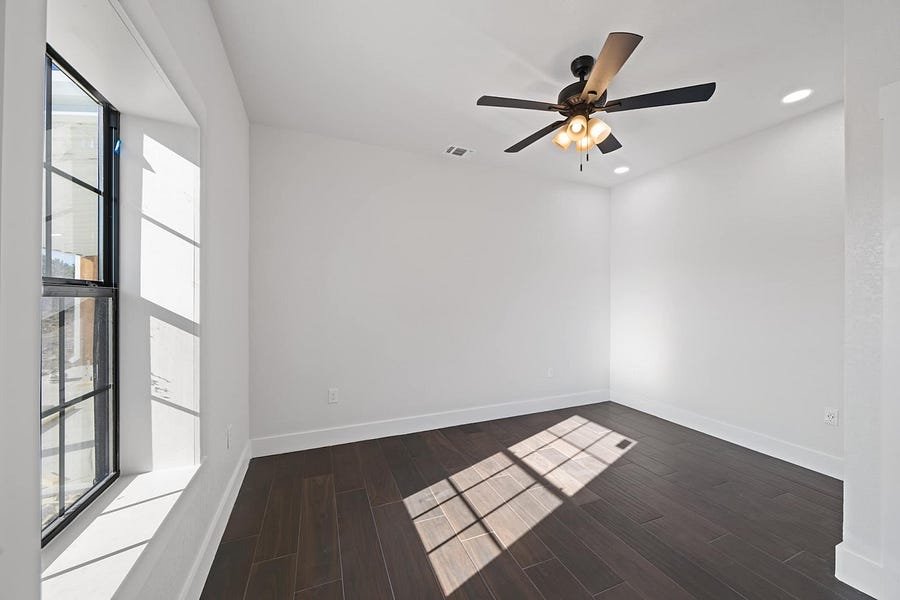
On one side of the house is the master suite, and on the other side are the guest rooms. These four rooms can be used as bedrooms or any other space you require, such as a mini-home theater, an additional office space, or a gym. The large windows in each room provide plenty of natural light.
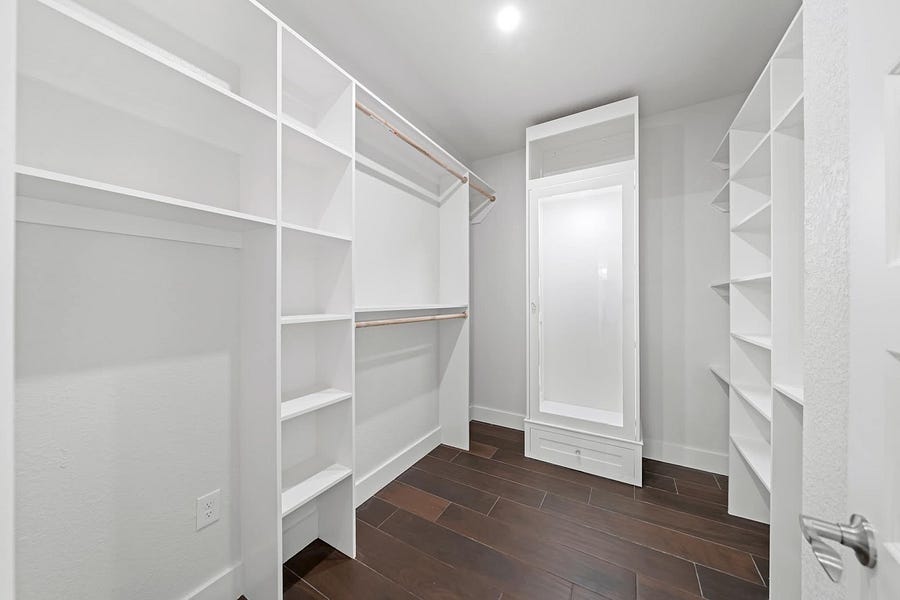
The master suite has its own walk-in closet, which is equipped with gun safes, as well as a custom display case for a wedding dress. There is plenty of secure storage for shoes, clothes, bags, cosmetics, jewelry, and more. Everything is conveniently located in one place, allowing for more space in the main bedroom.
Bathrooms
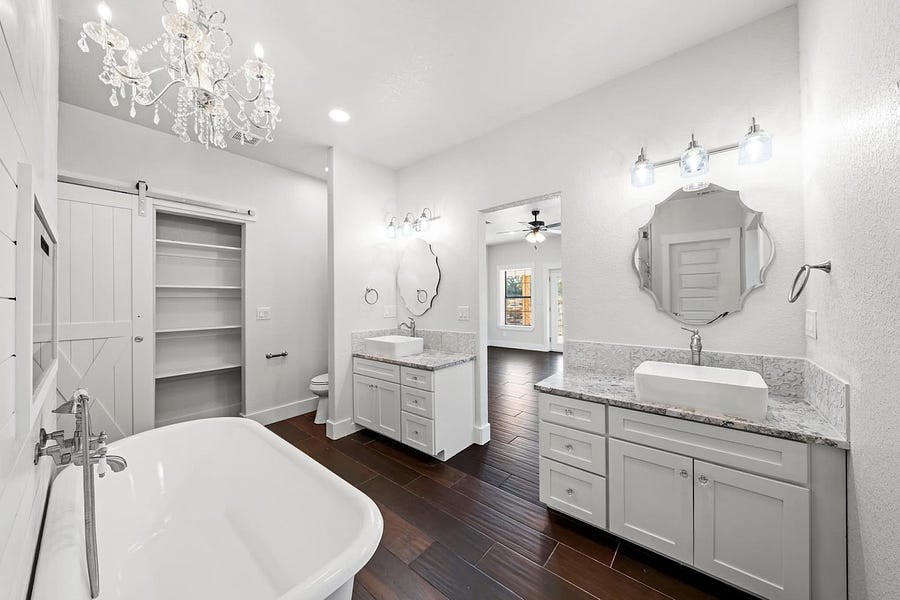
With its chandelier as the main lighting fixture and an all-white aesthetic, the master bathroom radiates luxury. This is a spacious ensuite bathroom with “his and her” closets, a walk-through shower, and a clawfoot bathtub at the center.
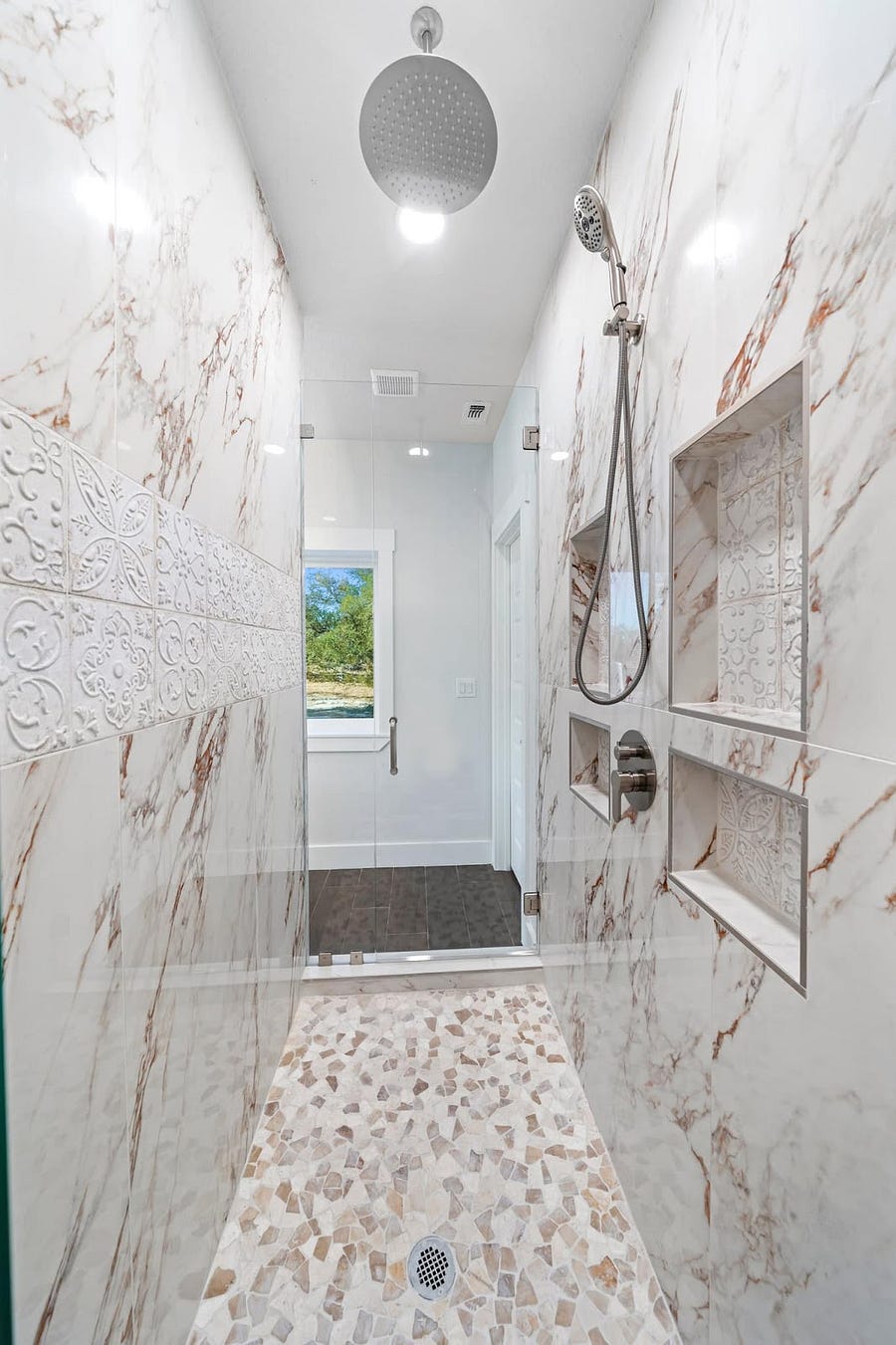
The walk-through his and her shower of this Texas Barndominium is adorned with elegant tile pairings in a stunning design. A rain head shower is also available, making showering a pleasant experience since it provides full-body coverage with just the right amount of water pressure.
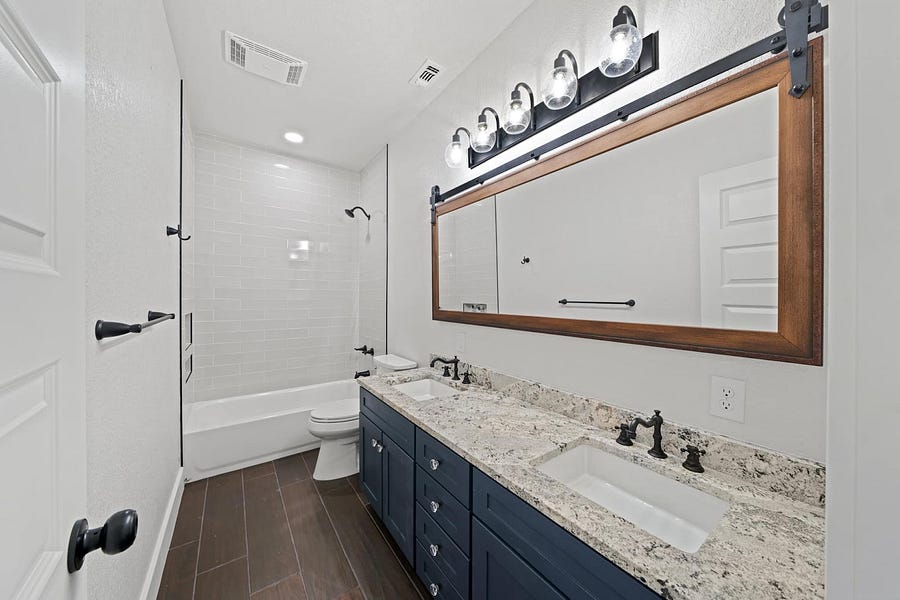
The guest bathroom is no slouch, either. It features plenty of counter space, a double sink, and a bathtub and shower combo, all while taking the design aesthetics of the home into careful consideration.
The bathroom is enhanced by remarkable light fixtures, wooden accents, and a blue motif that are present throughout the home, resulting in a cohesive look.
Final Thoughts
The Mountain Home, Texas Barndominium by Kristina Richie is a beautifully designed abode. Although the design embraces the country home aesthetic, modern elements and fixtures make it feel contemporary.
Are you interested in seeing more barndo homes? Find more great ideas and inspiration for your dream home on our blog page. If you would like to know more about the barndominium lifestyle, you can also check out Barndominium Life.
If you would like more guides like this one, check out the rest of BarndominiumLife.com. There, you will find more helpful tips and tricks from the pros. You will also find featured barndominiums, barndominium floor plans, and information on financing and insurance. Knowing as much as you can will help you get the best results for your dream home.
Noah Edis is a passionate staff writer at Barndominium Life, a leading online resource for all things barndominium. With years of experience in the writing industry, Noah has made a name for himself as a skilled storyteller and a knowledgeable authority on the topic of barndominiums.
Noah’s interest in barndominiums began when he stumbled upon the concept while researching alternative housing options. Intrigued by the rustic charm and functionality of these converted barns, he soon became obsessed with the idea of living in one himself. He spent countless hours researching the construction, design, and decorating aspects of barndominiums, and soon became an expert on the topic.
As a staff writer at Barndominium Life, Noah enjoys sharing his knowledge and passion for these unique homes with others. He has written numerous articles covering a wide range of topics, from the history of barndominiums to the best ways to decorate them. Noah’s writing is informative, engaging, and always on-trend, making him a valuable asset to the Barndominium Life team.
Noah is a graduate of the University of British Columbia, where he earned a degree in English Language and Literature. When he’s not writing about barndominiums, he can be found exploring the great outdoors, trying new restaurants, or spending time with his family and friends. Noah is dedicated to his craft and is always striving to improve his writing skills and knowledge of the barndominium lifestyle.
Connect with Noah on LinkedIn
